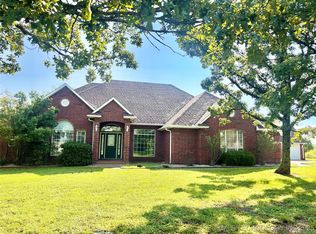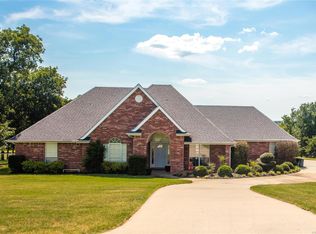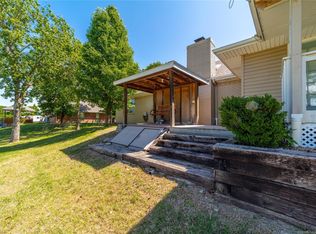Sold for $520,000
$520,000
710 Kinkead Rd, McAlester, OK 74501
4beds
3,199sqft
Single Family Residence
Built in 1998
4.15 Acres Lot
$525,200 Zestimate®
$163/sqft
$3,025 Estimated rent
Home value
$525,200
Estimated sales range
Not available
$3,025/mo
Zestimate® history
Loading...
Owner options
Explore your selling options
What's special
This dream home features four bedrooms on a sprawling 4-acre estate, perfectly balancing luxury amenities with the everyday functionality of durable, low-maintenance materials. The floor plan is exceptional, offering split bedroom arrangements along with well-appointed bedrooms, closets, and bathrooms for everyone. Two living rooms complement a spacious kitchen, which boasts a massive center island that effectively divides the spaces. The windows provide stunning views of the expansive acreage, beautiful, lower-maintenance, and healthier salt-water in-ground swimming pool, a private changing area, an inviting pergola that has room for seating, grilling, and more, and ample hardscaping areas, creating a serene environment for the local deer to roam. Now, let's take a moment to admire the master ensuite-it's an absolute showstopper! The ceiling boasts impressive architectural details, while a bay window creates the perfect reading nook with beautiful views. The luxurious bathroom serves as a calming sanctuary, ideal for unwinding after a long day. With timeless curb appeal, attractive and functional updates, and a thoughtfully designed space, it would be difficult to find a better floor plan.
Zillow last checked: 8 hours ago
Listing updated: January 29, 2026 at 07:04am
Listed by:
Kristy Balch 918-429-9458,
Leader Group Realty
Bought with:
Non-member Agent
Non-Member Office
Source: My State MLS,MLS#: 11523657
Facts & features
Interior
Bedrooms & bathrooms
- Bedrooms: 4
- Bathrooms: 3
- Full bathrooms: 3
Kitchen
- Features: Open
Basement
- Area: 0
Heating
- Electric, Gas, Zoned, Heat Pump
Cooling
- Central, Zoned
Appliances
- Included: Dishwasher, Disposal, Refrigerator, Microwave, Oven
Features
- Flooring: Hardwood, Carpet, Tile
- Has basement: No
- Number of fireplaces: 1
Interior area
- Total structure area: 3,199
- Total interior livable area: 3,199 sqft
- Finished area above ground: 3,199
Property
Parking
- Total spaces: 3
- Parking features: Attached
- Garage spaces: 3
Features
- Stories: 1
- Patio & porch: Patio
- Pool features: In Ground, Salt Water
- Fencing: Fenced
Lot
- Size: 4.15 Acres
- Features: Pool, Trees
Details
- Parcel number: 031800000001000100
- Lease amount: $0
Construction
Type & style
- Home type: SingleFamily
- Architectural style: French
- Property subtype: Single Family Residence
Materials
- Frame, Masonry Siding
- Roof: Asphalt
Condition
- New construction: No
- Year built: 1998
Utilities & green energy
- Electric: Amps(0)
- Sewer: Municipal
- Water: Municipal
- Utilities for property: Naturl Gas Available
Community & neighborhood
Location
- Region: Mcalester
- Subdivision: Village Addition II
HOA & financial
HOA
- Has HOA: No
Other
Other facts
- Listing agreement: Exclusive
- Available date: 06/23/2025
Price history
| Date | Event | Price |
|---|---|---|
| 9/2/2025 | Sold | $520,000-3.7%$163/sqft |
Source: Public Record Report a problem | ||
| 7/18/2025 | Contingent | $539,900$169/sqft |
Source: My State MLS #11523657 Report a problem | ||
| 6/24/2025 | Listed for sale | $539,900-1.8%$169/sqft |
Source: My State MLS #11523657 Report a problem | ||
| 6/12/2025 | Listing removed | $549,900$172/sqft |
Source: My State MLS #11478030 Report a problem | ||
| 3/12/2025 | Price change | $549,900-2.7%$172/sqft |
Source: | ||
Public tax history
| Year | Property taxes | Tax assessment |
|---|---|---|
| 2024 | $4,667 +14.9% | $55,000 +16% |
| 2023 | $4,061 -0.9% | $47,410 |
| 2022 | $4,100 -0.2% | $47,410 |
Find assessor info on the county website
Neighborhood: 74501
Nearby schools
GreatSchools rating
- 7/10Krebs Public SchoolGrades: PK-8Distance: 1.7 mi
Schools provided by the listing agent
- District: Krebs
Source: My State MLS. This data may not be complete. We recommend contacting the local school district to confirm school assignments for this home.
Get pre-qualified for a loan
At Zillow Home Loans, we can pre-qualify you in as little as 5 minutes with no impact to your credit score.An equal housing lender. NMLS #10287.


