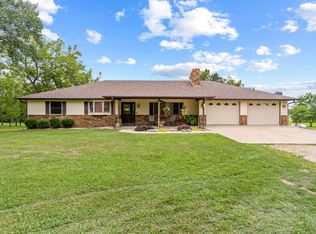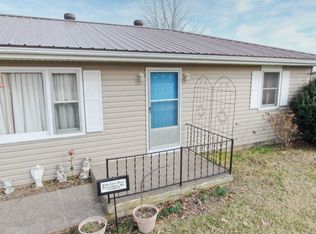Tired of the city cramp? Need room to grow? Potentially a 4 bedroom, this 2 bed/2 bath home is the perfect, private, country get-a-way! Situated on a rolling 3.35 acre parcel, w/1700+ sq ft of 'finished', move-in ready, living space along w/1400+ sq ft shop, big enough for 2 RVs, boat storage, + some. The lower level even has 900 sq.ft. +/- nearly finished, John Deere Room-insulated, with HVAC, great for seasonal decor storage, extra food pantry, lawn equipment or finish out two more bedrooms + a bath (water/sewer access there). Low maintenance metal siding & metal roof allow you the extra time spent w/the family & friends & less time maintaining your home. Moving inside to the main living, the warm inviting color palette will instantly make you feel at home! Easy to care for, durable hardwood & ceramic tile flooring throughout. A cozy pellet stove in the main, open-concept, living area is ready to warm the holidays! The spacious modern, yet rustic, kitchen w/like-new, stainless steel appliances & plenty of storage options, opens into the living & dining area & breakfast bar ideal for quick morning meals or easy guest entertainment while you dinner prep. Upstairs find room to relax & rejuvenate in a spacious master w/ensuite overlooking mature hardwoods & abundant wildlife. Master bath boasts a welcoming corner jetted tub, double sinks on rustic wood vanity, & separate shower. Laundry is also located conveniently on the same level between master & second bedroom perfect for guests or the kiddos. Outside you'll have room to grow & explore on your private 3.35 acre retreat perfect for cutting walking/bike trails to enjoy all of Ozark Hills have to offer right from your back door. Have kiddos or grandkids coming to visit? Spacious flat back yard w/a playground area is sure to be a hit! Only 5 minutes to Branson west & Reeds Spring Schools, 15 minutes to Branson & Table Rock Lake. Escape that fast paced city grind & head for the hills @ 710 Keystone Rd.
This property is off market, which means it's not currently listed for sale or rent on Zillow. This may be different from what's available on other websites or public sources.


