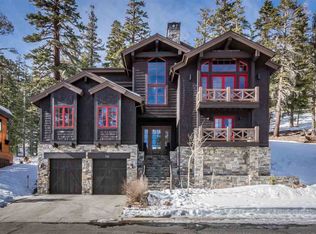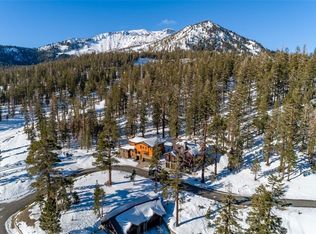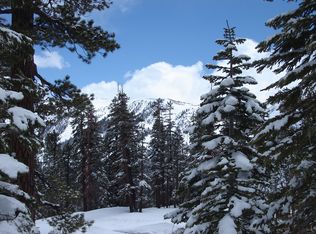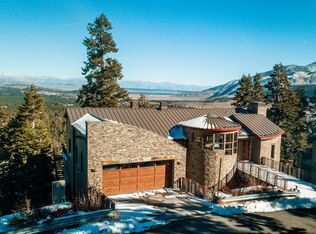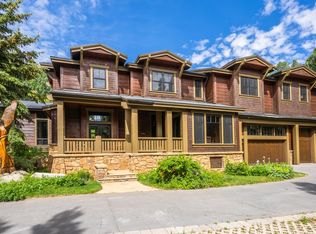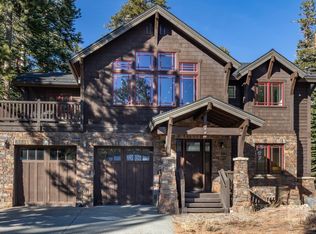Custom mountain home located directly off the “Bridges” ski run above Eagle Lodge, in the private Greyhawk enclave, one of Mammoth’s most respected and sought-after neighborhoods. This one-of-a-kind home offers true ski-in/ski-out access, all-day sunlight, and wide views over town and across the valley to the White Mountains. It’s a rare legacy location built for year-round mountain living. The home is 5,945 sq ft with 5 bedrooms and 7 bathrooms across four levels. Timeless high quality materials are used throughout, including custom DK Woodworks Alder cabinetry, Calacatta marble, Rocky Mountain hardware, artisan-crafted handrails, plain sawn White Oak flooring, and “Chief Joseph” stone inside and out. The main level includes a large kitchen with a separate catering area, formal and informal dining spaces, a den/bar beside the great room, a primary suite with fireplace and balcony, and a wraparound deck where skiers can come straight in for lunch. The second level features three guest rooms plus a second primary suite, all with ensuite bathrooms, along with a TV room, ski-in mudroom, and laundry room. The primary bathroom features a steam shower and jacuzzi tub; both the primary and guest suite baths have heated floors. The guest suite includes its own small kitchen with fridge, microwave, dishwasher, and sink. An elevator connects all four floors from the garage level to the top loft level. Video: https://vimeo.com/1145438898/927c0b136f?share=copy&fl=sv&fe=ci
For sale
$6,300,000
710 John Muir Rd, Mammoth Lakes, CA 93546
5beds
--baths
5,945sqft
Est.:
Single Family Residence
Built in 2009
0.37 Acres Lot
$5,851,700 Zestimate®
$1,060/sqft
$167/mo HOA
What's special
Rocky mountain hardwareTimeless high quality materialsArtisan-crafted handrailsCalacatta marbleSki-in mudroomWraparound deckLaundry room
- 30 days |
- 3,205 |
- 119 |
Zillow last checked: 8 hours ago
Listing updated: December 17, 2025 at 11:31pm
Listed by:
Danica McCoy 831-840-1453,
Mammoth Sierra Properties,
Josh Slater 760-709-1404,
NextHome Mammoth Lakes
Source: MLBOR,MLS#: 250822 Originating MLS: Mammoth Lakes Board of REALTORS
Originating MLS: Mammoth Lakes Board of REALTORS
Tour with a local agent
Facts & features
Interior
Bedrooms & bathrooms
- Bedrooms: 5
Rooms
- Room types: Family Room
Heating
- Forced Air, Propane
Appliances
- Included: Double Oven, Dryer, Dishwasher, Freezer, Disposal, Gas Oven, Gas Range, Refrigerator, Washer, Propane Water Heater
- Laundry: Washer Hookup, Main Level, Lower Level, Laundry Room
Features
- Heated Floor, Vaulted Ceiling(s)
- Flooring: Carpet, Hardwood
- Windows: Double Pane Windows
- Basement: None
- Has fireplace: Yes
- Fireplace features: Living Room, Primary Bedroom
- Furnished: Yes
Interior area
- Total structure area: 5,945
- Total interior livable area: 5,945 sqft
Property
Parking
- Total spaces: 3
- Parking features: Attached, Garage
- Attached garage spaces: 3
Features
- Stories: 4
- Patio & porch: Covered, Deck, Open, Patio
- Exterior features: Hot Tub/Spa
- Has spa: Yes
Lot
- Size: 0.37 Acres
- Dimensions: 92 x 210 x 71 x 228
- Features: Ski In /Ski Out
Details
- Parcel number: 031240002000
- Zoning description: Resort
Construction
Type & style
- Home type: SingleFamily
- Property subtype: Single Family Residence
Materials
- Roof: Composition
Condition
- Year built: 2009
Utilities & green energy
- Sewer: Public Sewer
- Utilities for property: Propane
Community & HOA
Community
- Subdivision: Greyhawk
HOA
- Has HOA: Yes
- Amenities included: Pets Allowed
- HOA fee: $167 monthly
Location
- Region: Mammoth Lakes
Financial & listing details
- Price per square foot: $1,060/sqft
- Tax assessed value: $4,632,809
- Annual tax amount: $52,579
- Date on market: 12/17/2025
- Listing agreement: Exclusive Right To Sell
Estimated market value
$5,851,700
$5.56M - $6.14M
$8,609/mo
Price history
Price history
| Date | Event | Price |
|---|---|---|
| 12/18/2025 | Listed for sale | $6,300,000+46.5%$1,060/sqft |
Source: | ||
| 2/16/2021 | Sold | $4,300,000-21.8%$723/sqft |
Source: | ||
| 1/8/2020 | Listing removed | $5,500,000$925/sqft |
Source: Mammoth Sierra Properties #OC19145152 Report a problem | ||
| 7/1/2019 | Listed for sale | $5,500,000+279.3%$925/sqft |
Source: Mammoth Sierra Properties #OC19145152 Report a problem | ||
| 3/24/2005 | Sold | $1,450,000+215.6%$244/sqft |
Source: Public Record Report a problem | ||
Public tax history
Public tax history
| Year | Property taxes | Tax assessment |
|---|---|---|
| 2025 | $52,579 +3.8% | $4,632,809 +2% |
| 2024 | $50,678 +2.5% | $4,541,970 +2% |
| 2023 | $49,425 -1.3% | $4,452,912 +2% |
Find assessor info on the county website
BuyAbility℠ payment
Est. payment
$39,363/mo
Principal & interest
$31163
Property taxes
$5828
Other costs
$2372
Climate risks
Neighborhood: 93546
Nearby schools
GreatSchools rating
- 5/10Mammoth Elementary SchoolGrades: K-5Distance: 2.2 mi
- 6/10Mammoth Middle SchoolGrades: 6-8Distance: 2.1 mi
- 8/10Mammoth High SchoolGrades: 9-12Distance: 2 mi
- Loading
- Loading
