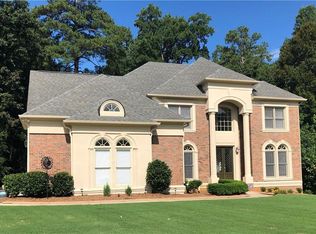Seller is Motivated , Possible Lease Purchase!!!! Home features Hard wood flooring, rod iron rail, 2 fireplaces,custom cabinetry,large open 2 story foyer.Formal dining seats 12+, formal Living room,5B/Rm,4 baths. B/Rm on the main maybe used as office/library. Large chief Kitchen recess lights,granite c/tops,stainless, steel appliances,spacious breakfast area Impressive oversize master with f/pl master,bold luxury bath leads to a special retreat. Three car garage, surveillance cameras,Huge unfinished basement has unlimited possibilities.
This property is off market, which means it's not currently listed for sale or rent on Zillow. This may be different from what's available on other websites or public sources.
