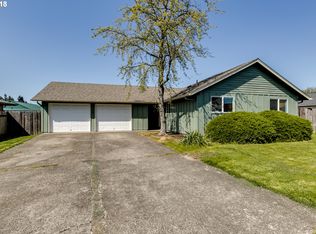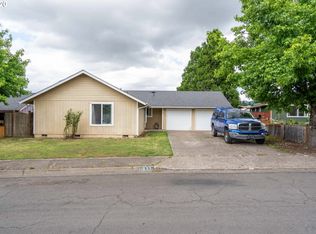Sold
$359,000
710 Janus St, Springfield, OR 97477
3beds
1,045sqft
Residential, Single Family Residence
Built in 1977
6,534 Square Feet Lot
$359,300 Zestimate®
$344/sqft
$2,105 Estimated rent
Home value
$359,300
$331,000 - $392,000
$2,105/mo
Zestimate® history
Loading...
Owner options
Explore your selling options
What's special
Charming single-level home nestled in the heart of West Springfield, just a short stroll from the serene Alton Baker Park and the picturesque Willamette River. This inviting 3-bedroom, 1.5-bath residence boasts a spacious two-car garage and a cozy fireplace, perfect for relaxing evenings. Situated on a tranquil neighborhood street, the property features a generous backyard, ideal for outdoor activities or room for a garden. Embrace the perfect blend of comfort and convenience in this delightful home!
Zillow last checked: 8 hours ago
Listing updated: July 25, 2025 at 04:38am
Listed by:
Nick Nelson 541-852-9394,
Keller Williams Realty Eugene and Springfield
Bought with:
Nick Nelson, 201203017
Keller Williams Realty Eugene and Springfield
Source: RMLS (OR),MLS#: 472865531
Facts & features
Interior
Bedrooms & bathrooms
- Bedrooms: 3
- Bathrooms: 2
- Full bathrooms: 1
- Partial bathrooms: 1
- Main level bathrooms: 2
Primary bedroom
- Level: Main
Bedroom 2
- Level: Main
Bedroom 3
- Level: Main
Dining room
- Level: Main
Kitchen
- Level: Main
Living room
- Level: Main
Heating
- Ceiling
Cooling
- None
Appliances
- Included: Electric Water Heater
Features
- Basement: Crawl Space
- Number of fireplaces: 1
- Fireplace features: Wood Burning
Interior area
- Total structure area: 1,045
- Total interior livable area: 1,045 sqft
Property
Parking
- Total spaces: 2
- Parking features: Driveway, Attached
- Attached garage spaces: 2
- Has uncovered spaces: Yes
Features
- Levels: One
- Stories: 1
- Exterior features: Yard
Lot
- Size: 6,534 sqft
- Features: SqFt 5000 to 6999
Details
- Parcel number: 1152410
Construction
Type & style
- Home type: SingleFamily
- Property subtype: Residential, Single Family Residence
Materials
- Wood Composite
- Foundation: Concrete Perimeter
- Roof: Composition
Condition
- Resale
- New construction: No
- Year built: 1977
Utilities & green energy
- Sewer: Public Sewer
- Water: Public
- Utilities for property: Cable Connected
Community & neighborhood
Location
- Region: Springfield
Other
Other facts
- Listing terms: Conventional,FHA,VA Loan
- Road surface type: Paved
Price history
| Date | Event | Price |
|---|---|---|
| 7/25/2025 | Sold | $359,000$344/sqft |
Source: | ||
| 6/19/2025 | Pending sale | $359,000$344/sqft |
Source: | ||
| 6/16/2025 | Price change | $359,000-2.7%$344/sqft |
Source: | ||
| 5/24/2025 | Listed for sale | $369,000$353/sqft |
Source: | ||
Public tax history
| Year | Property taxes | Tax assessment |
|---|---|---|
| 2025 | $3,627 +1.6% | $197,799 +3% |
| 2024 | $3,568 +4.4% | $192,038 +3% |
| 2023 | $3,417 +3.4% | $186,445 +3% |
Find assessor info on the county website
Neighborhood: 97477
Nearby schools
GreatSchools rating
- 4/10Centennial Elementary SchoolGrades: K-5Distance: 0.3 mi
- 3/10Hamlin Middle SchoolGrades: 6-8Distance: 0.8 mi
- 4/10Springfield High SchoolGrades: 9-12Distance: 1 mi
Schools provided by the listing agent
- Elementary: Centennial
- Middle: Hamlin
- High: Springfield
Source: RMLS (OR). This data may not be complete. We recommend contacting the local school district to confirm school assignments for this home.

Get pre-qualified for a loan
At Zillow Home Loans, we can pre-qualify you in as little as 5 minutes with no impact to your credit score.An equal housing lender. NMLS #10287.
Sell for more on Zillow
Get a free Zillow Showcase℠ listing and you could sell for .
$359,300
2% more+ $7,186
With Zillow Showcase(estimated)
$366,486
