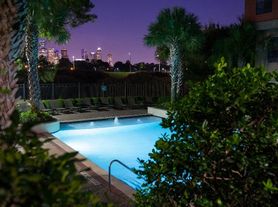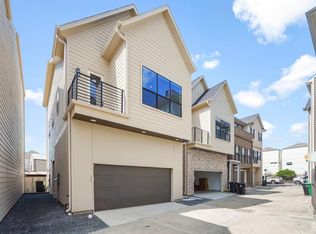This extraordinary residence exudes timeless French Chateau charm amidst modern architecture. Enter through grand double doors to a welcoming foyer with a built-in bench and ample storage. The first floor offers a spacious bedroom with patio access and an en-suite bath featuring a Murphy Bed. Ascend to the second-floor oasis, where an open-concept common area artfully separates the kitchen, dining room, and living room. Adorned with captivating design elements like crown molding, arches, and Venetian plaster walls, the interior is a masterpiece. The third floor presents a palatial primary suite with a luxurious en-suite bath, granite vanities, and walk-in closets. Situated near Eleanor Tinsley and Buffalo Bayou Park, this residence is perfectly located near renowned restaurants and boutiques in the vibrant Washington Corridor. There is ample street parking in front of the home and the surrounding area, perfect for entertaining.
Copyright notice - Data provided by HAR.com 2022 - All information provided should be independently verified.
House for rent
$3,800/mo
710 Jackson Hill St, Houston, TX 77007
3beds
2,415sqft
Price may not include required fees and charges.
Singlefamily
Available now
No pets
Electric, zoned, ceiling fan
Electric dryer hookup laundry
2 Attached garage spaces parking
Natural gas, zoned, fireplace
What's special
Welcoming foyerBuilt-in benchGranite vanitiesLuxurious en-suite bathCrown moldingWalk-in closetsVenetian plaster walls
- 13 days |
- -- |
- -- |
Travel times
Looking to buy when your lease ends?
Consider a first-time homebuyer savings account designed to grow your down payment with up to a 6% match & 3.83% APY.
Facts & features
Interior
Bedrooms & bathrooms
- Bedrooms: 3
- Bathrooms: 4
- Full bathrooms: 3
- 1/2 bathrooms: 1
Rooms
- Room types: Breakfast Nook, Family Room
Heating
- Natural Gas, Zoned, Fireplace
Cooling
- Electric, Zoned, Ceiling Fan
Appliances
- Included: Dishwasher, Disposal, Dryer, Microwave, Oven, Range, Refrigerator, Washer
- Laundry: Electric Dryer Hookup, In Unit, Washer Hookup
Features
- 2 Staircases, Ceiling Fan(s), Crown Molding, En-Suite Bath, Formal Entry/Foyer, High Ceilings, Primary Bed - 3rd Floor, Sitting Area, Storage, Walk-In Closet(s)
- Flooring: Carpet, Tile, Wood
- Has fireplace: Yes
Interior area
- Total interior livable area: 2,415 sqft
Property
Parking
- Total spaces: 2
- Parking features: Attached, Covered
- Has attached garage: Yes
- Details: Contact manager
Features
- Stories: 3
- Exterior features: 0 Up To 1/4 Acre, 1 Living Area, 2 Staircases, Architecture Style: Contemporary/Modern, Attached, Corner Lot, Crown Molding, ENERGY STAR Qualified Appliances, Electric Dryer Hookup, Electric Gate, En-Suite Bath, Flooring: Wood, Formal Entry/Foyer, Garage Door Opener, Gas Log, Heating system: Zoned, Heating: Gas, High Ceilings, Kitchen/Dining Combo, Living Area - 2nd Floor, Lot Features: Corner Lot, Patio Lot, 0 Up To 1/4 Acre, Patio Lot, Patio/Deck, Pets - No, Primary Bed - 3rd Floor, Sitting Area, Storage, Utility Room, Walk-In Closet(s), Washer Hookup, Window Coverings
Details
- Parcel number: 1226200010008
Construction
Type & style
- Home type: SingleFamily
- Property subtype: SingleFamily
Condition
- Year built: 2002
Community & HOA
Location
- Region: Houston
Financial & listing details
- Lease term: Long Term,12 Months
Price history
| Date | Event | Price |
|---|---|---|
| 10/11/2025 | Listed for rent | $3,800+1.3%$2/sqft |
Source: | ||
| 8/27/2024 | Listing removed | $3,750$2/sqft |
Source: | ||
| 8/16/2024 | Listed for rent | $3,750+7.1%$2/sqft |
Source: | ||
| 7/19/2023 | Listing removed | -- |
Source: | ||
| 6/30/2023 | Listed for rent | $3,500+16.9%$1/sqft |
Source: | ||

