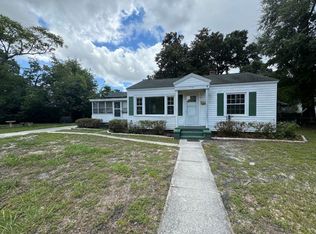Sold for $245,000 on 03/14/25
$245,000
710 Ivey Circle, Wilmington, NC 28401
2beds
879sqft
Single Family Residence
Built in 1948
7,840.8 Square Feet Lot
$248,600 Zestimate®
$279/sqft
$1,657 Estimated rent
Home value
$248,600
$229,000 - $271,000
$1,657/mo
Zestimate® history
Loading...
Owner options
Explore your selling options
What's special
*Back on Market! Schedule your showing today!
Sunset Park is a highly sought after historic subdivision of Wilmington. Originally made into a neighborhood for the employees at the local PORT. In less than 10 minutes, you can be downtown for dinner and a show or you can stay home, sit on the front porch, and listen to live music coming from the Greenfield Lake Amphitheater. It is an excellent location for an active person or persons, with Greenfield Park less than a block away, there is a loop for biking and walking and even a skate park and an area for kids. You must see this beautiful scenic lake and its abundance of wildlife.
Built in 1948 this adorable cottage style bungalow is a Sunset Park original with its cinderblock interior/exterior walls and flat roof. The pitched roof was added many years later and was updated in 2019. All windows and the HVAC system were replaced in early 2023. The inside of
the house needs some brightening up and some TLC but it is move in ready. The spacious fenced in back yard that features a fully screened in detached building/porch with electric and is perfect to sit and listen to the birds. The vibrant DIY greenhouse made out of old windows and doors is a great place to store your outdoor plants during the winter. A great investment awaits here!
Zillow last checked: 8 hours ago
Listing updated: March 14, 2025 at 11:04am
Listed by:
Trista K Jones 910-289-0234,
Berkshire Hathaway HomeServices Carolina Premier Properties
Bought with:
Jessie Fairbairn, 292186
Nest Realty
Source: Hive MLS,MLS#: 100459808 Originating MLS: Cape Fear Realtors MLS, Inc.
Originating MLS: Cape Fear Realtors MLS, Inc.
Facts & features
Interior
Bedrooms & bathrooms
- Bedrooms: 2
- Bathrooms: 2
- Full bathrooms: 1
- 1/2 bathrooms: 1
Primary bedroom
- Level: Main
- Dimensions: 12 x 10
Bedroom 2
- Level: Main
- Dimensions: 12 x 9
Kitchen
- Level: Main
- Dimensions: 15 x 12
Living room
- Level: Main
- Dimensions: 14 x 12
Heating
- Forced Air, Heat Pump, Electric
Cooling
- Central Air, Heat Pump
Appliances
- Included: Electric Oven, Refrigerator
- Laundry: Laundry Room
Features
- Master Downstairs
- Basement: None
- Attic: Scuttle
- Has fireplace: No
- Fireplace features: None
Interior area
- Total structure area: 879
- Total interior livable area: 879 sqft
Property
Parking
- Parking features: On Street, Concrete, On Site
Features
- Levels: One
- Stories: 1
- Patio & porch: Covered, Porch, Screened
- Pool features: None
- Fencing: Back Yard,Wood
Lot
- Size: 7,840 sqft
- Dimensions: 60 x 118.5 x 60 x 136
Details
- Additional structures: Shed(s), See Remarks
- Parcel number: R06009013019000
- Zoning: R-7
- Special conditions: Standard
Construction
Type & style
- Home type: SingleFamily
- Property subtype: Single Family Residence
Materials
- Block, Vinyl Siding
- Foundation: Slab
- Roof: Shingle
Condition
- New construction: No
- Year built: 1948
Utilities & green energy
- Sewer: Public Sewer
- Water: Public
- Utilities for property: Sewer Available, Water Available
Community & neighborhood
Location
- Region: Wilmington
- Subdivision: Woodlawn
Other
Other facts
- Listing agreement: Exclusive Right To Sell
- Listing terms: Cash,Conventional
- Road surface type: Paved
Price history
| Date | Event | Price |
|---|---|---|
| 3/14/2025 | Sold | $245,000-5.7%$279/sqft |
Source: | ||
| 2/16/2025 | Pending sale | $259,900$296/sqft |
Source: BHHS broker feed #100459808 | ||
| 2/15/2025 | Contingent | $259,900$296/sqft |
Source: | ||
| 2/11/2025 | Price change | $259,900-3.7%$296/sqft |
Source: | ||
| 2/3/2025 | Listed for sale | $269,900$307/sqft |
Source: | ||
Public tax history
| Year | Property taxes | Tax assessment |
|---|---|---|
| 2024 | $1,145 +3% | $131,600 |
| 2023 | $1,112 -0.6% | $131,600 |
| 2022 | $1,119 -0.7% | $131,600 |
Find assessor info on the county website
Neighborhood: Sunset Park/Woodlawn
Nearby schools
GreatSchools rating
- 5/10Sunset Park ElementaryGrades: K-5Distance: 0.3 mi
- 6/10Williston MiddleGrades: 6-8Distance: 1.8 mi
- 3/10New Hanover HighGrades: 9-12Distance: 2.3 mi
Schools provided by the listing agent
- Elementary: Sunset
- Middle: Williston
- High: New Hanover
Source: Hive MLS. This data may not be complete. We recommend contacting the local school district to confirm school assignments for this home.

Get pre-qualified for a loan
At Zillow Home Loans, we can pre-qualify you in as little as 5 minutes with no impact to your credit score.An equal housing lender. NMLS #10287.
Sell for more on Zillow
Get a free Zillow Showcase℠ listing and you could sell for .
$248,600
2% more+ $4,972
With Zillow Showcase(estimated)
$253,572