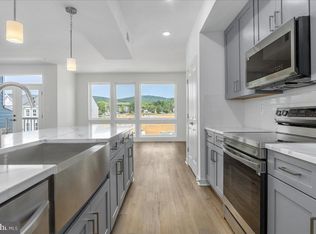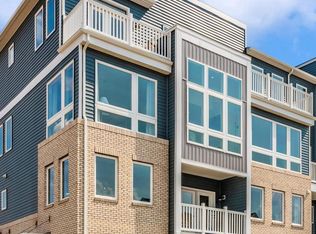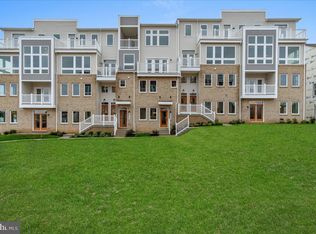Sold for $434,128
$434,128
710 Iron Forge Rd #A, Frederick, MD 21702
3beds
2,222sqft
Condominium
Built in ----
-- sqft lot
$436,000 Zestimate®
$195/sqft
$2,988 Estimated rent
Home value
$436,000
$401,000 - $471,000
$2,988/mo
Zestimate® history
Loading...
Owner options
Explore your selling options
What's special
QUCI DEIVERY HOME-BEAUTIFUL MODERN AND OPEN LAYOUT!!Welcome to Gambrill Glenn, conveniently situated between the mountains and downtown Frederick. The advertised plan is the “ASPEN” which boasts 2222 finished sqft, 3 bedrooms, 2 full and 1 half baths, an open main floor with kitchen, dining and living space. This is a desirable plan has large windows everywhere! You will also enjoy a main level dedicated owners suite and 2 terrace's off the main floor as well. If you are looking for huge bedrooms, this is the home for you. There is a walk in laundry room , and luxury finishes throughout. Additional features include a garage, driveway, and office nook. We are open Saturday-Tuesday from 11-5 and by appointment throughout the week. Schedule an in person or online showing today. Incentives built into current pricing*
Zillow last checked: 8 hours ago
Listing updated: March 18, 2025 at 08:37am
Listed by:
Kelly Moskala 240-578-1685,
Long & Foster Real Estate, Inc.,
Listing Team: Premier Group
Bought with:
Unrepresented Buyer
Unrepresented Buyer Office
Source: Bright MLS,MLS#: MDFR2055634
Facts & features
Interior
Bedrooms & bathrooms
- Bedrooms: 3
- Bathrooms: 3
- Full bathrooms: 2
- 1/2 bathrooms: 1
- Main level bathrooms: 2
- Main level bedrooms: 1
Primary bedroom
- Level: Main
Bedroom 2
- Level: Upper
Bedroom 3
- Level: Upper
Primary bathroom
- Level: Main
Bathroom 2
- Level: Upper
Dining room
- Level: Main
Family room
- Level: Main
Kitchen
- Level: Main
Laundry
- Level: Upper
Heating
- Forced Air, Electric
Cooling
- Central Air, Electric
Appliances
- Included: Microwave, Dishwasher, Disposal, Energy Efficient Appliances, Ice Maker, Oven/Range - Electric, Refrigerator, Stainless Steel Appliance(s), Electric Water Heater
- Laundry: Hookup, Laundry Room, In Unit
Features
- Bathroom - Tub Shower, Bathroom - Walk-In Shower, Breakfast Area, Dining Area, Entry Level Bedroom, Family Room Off Kitchen, Open Floorplan, Kitchen - Gourmet, Kitchen Island, Pantry, Primary Bath(s), Recessed Lighting, Walk-In Closet(s), Upgraded Countertops, Other, 9'+ Ceilings, Dry Wall, High Ceilings
- Flooring: Carpet
- Doors: ENERGY STAR Qualified Doors, Insulated
- Windows: Double Pane Windows, ENERGY STAR Qualified Windows, Low Emissivity Windows
- Has basement: No
- Number of fireplaces: 1
Interior area
- Total structure area: 2,222
- Total interior livable area: 2,222 sqft
- Finished area above ground: 2,222
Property
Parking
- Total spaces: 2
- Parking features: Garage Faces Rear, Garage Door Opener, Attached, Driveway
- Attached garage spaces: 1
- Uncovered spaces: 1
Accessibility
- Accessibility features: None
Features
- Levels: Two
- Stories: 2
- Patio & porch: Terrace
- Exterior features: Lighting, Sidewalks, Street Lights, Other
- Pool features: None
Details
- Additional structures: Above Grade
- Parcel number: NO TAX RECORD
- Zoning: PUD
- Special conditions: Standard
Construction
Type & style
- Home type: Condo
- Architectural style: Contemporary
- Property subtype: Condominium
- Attached to another structure: Yes
Materials
- Advanced Framing, CPVC/PVC, Frame, Vinyl Siding, Other
- Foundation: Passive Radon Mitigation
- Roof: Hip,Flat,Architectural Shingle
Condition
- Excellent
- New construction: Yes
Details
- Builder model: Aspen
- Builder name: Rocky Gorge Homes
Utilities & green energy
- Electric: 200+ Amp Service
- Sewer: Public Sewer
- Water: Public
- Utilities for property: Electricity Available, Cable Available, Phone Available, Cable
Community & neighborhood
Security
- Security features: Fire Sprinkler System
Location
- Region: Frederick
- Subdivision: Gambrill Glenn
HOA & financial
HOA
- Has HOA: Yes
- HOA fee: $73 monthly
- Amenities included: Common Grounds, Jogging Path, Picnic Area
- Services included: Common Area Maintenance, Maintenance Structure, Maintenance Grounds, Trash, Other
Other fees
- Condo and coop fee: $125 monthly
Other
Other facts
- Listing agreement: Exclusive Agency
- Listing terms: Cash,VA Loan,Conventional
- Ownership: Condominium
Price history
| Date | Event | Price |
|---|---|---|
| 3/18/2025 | Sold | $434,128+9.6%$195/sqft |
Source: | ||
| 1/25/2025 | Pending sale | $396,198$178/sqft |
Source: | ||
| 12/6/2024 | Price change | $396,198-9.8%$178/sqft |
Source: | ||
| 11/16/2024 | Price change | $439,198-1.6%$198/sqft |
Source: | ||
| 11/9/2024 | Pending sale | $446,198+7.4%$201/sqft |
Source: | ||
Public tax history
Tax history is unavailable.
Neighborhood: 21702
Nearby schools
GreatSchools rating
- 8/10Whittier Elementary SchoolGrades: PK-5Distance: 1.7 mi
- 6/10West Frederick Middle SchoolGrades: 6-8Distance: 2.2 mi
- 4/10Frederick High SchoolGrades: 9-12Distance: 2.2 mi
Schools provided by the listing agent
- District: Frederick County Public Schools
Source: Bright MLS. This data may not be complete. We recommend contacting the local school district to confirm school assignments for this home.
Get a cash offer in 3 minutes
Find out how much your home could sell for in as little as 3 minutes with a no-obligation cash offer.
Estimated market value$436,000
Get a cash offer in 3 minutes
Find out how much your home could sell for in as little as 3 minutes with a no-obligation cash offer.
Estimated market value
$436,000


