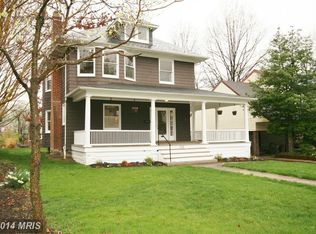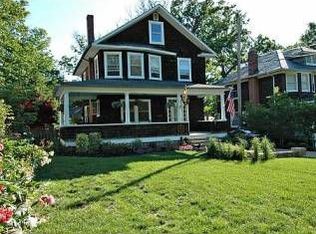Sold for $400,000 on 07/23/25
$400,000
710 Hunting Pl, Baltimore, MD 21229
4beds
2,119sqft
Single Family Residence
Built in 1978
8,398 Square Feet Lot
$410,000 Zestimate®
$189/sqft
$3,073 Estimated rent
Home value
$410,000
$357,000 - $472,000
$3,073/mo
Zestimate® history
Loading...
Owner options
Explore your selling options
What's special
Welcome to 710 Hunting Place, nestled in the heart of the Hunting Ridge Historic District. This charming Tudor-style home offers over 2,100 square feet of beautifully maintained living space, featuring four spacious bedrooms and three and a half bathrooms, all designed to fit the needs of today’s lifestyle. Set on a generous and private 0.19-acre lot, the property blends timeless architecture with modern upgrades, delivering a perfect mix of character and comfort. The main level welcomes you with rich hardwood floors, a wood-burning fireplace, and sun-soaked living spaces including a sunroom with vaulted ceiling that connects seamlessly to the backyard. The kitchen boasts granite countertops, stainless steel appliances, and a center island that opens into a flexible dining and family area—ideal for entertaining or quiet nights at home. Upstairs, four well-sized bedrooms with hardwood floors and ample closet space provide a true retreat. The main bathroom features a double vanity, ceramic tile, and a walk-in shower illuminated by a skylight. With a large unfinished basement offering an additional full bath and laundry area, attached carport, multiple driveway spaces, and a lush rear yard framed by mature landscaping, this home checks all the boxes. Located on a quiet street just minutes from parks, trails, and downtown Catonsville, it’s more than a home—it’s a lifestyle. Don’t miss your chance to step into a move-in-ready home in one of Baltimore’s most treasured neighborhoods. Opportunities like this don’t last.
Zillow last checked: 8 hours ago
Listing updated: July 23, 2025 at 06:25am
Listed by:
Robert Skudrna 410-984-1549,
Long & Foster Real Estate, Inc.,
Co-Listing Agent: Nicholas Skudrna 443-829-2189,
Long & Foster Real Estate, Inc.
Bought with:
John Kelso, 657555
Long & Foster Real Estate, Inc.
Source: Bright MLS,MLS#: MDBA2171950
Facts & features
Interior
Bedrooms & bathrooms
- Bedrooms: 4
- Bathrooms: 4
- Full bathrooms: 3
- 1/2 bathrooms: 1
- Main level bathrooms: 1
Bedroom 1
- Features: Ceiling Fan(s), Flooring - HardWood
- Level: Upper
- Area: 154 Square Feet
- Dimensions: 14 x 11
Bedroom 2
- Features: Ceiling Fan(s), Flooring - HardWood
- Level: Upper
- Area: 154 Square Feet
- Dimensions: 14 x 11
Bedroom 3
- Features: Ceiling Fan(s), Flooring - HardWood
- Level: Upper
- Area: 110 Square Feet
- Dimensions: 11 x 10
Bedroom 4
- Features: Ceiling Fan(s), Flooring - HardWood
- Level: Upper
- Area: 100 Square Feet
- Dimensions: 10 x 10
Bathroom 1
- Features: Bathroom - Walk-In Shower, Double Sink, Flooring - Ceramic Tile, Skylight(s)
- Level: Upper
- Area: 117 Square Feet
- Dimensions: 13 x 9
Bathroom 2
- Features: Bathroom - Tub Shower, Flooring - Ceramic Tile
- Level: Upper
- Area: 28 Square Feet
- Dimensions: 7 x 4
Bathroom 3
- Features: Bathroom - Tub Shower, Flooring - Ceramic Tile
- Level: Lower
- Area: 28 Square Feet
- Dimensions: 7 x 4
Basement
- Features: Attached Bathroom, Basement - Unfinished, Flooring - Concrete
- Level: Lower
- Area: 672 Square Feet
- Dimensions: 28 x 24
Dining room
- Features: Ceiling Fan(s), Flooring - HardWood
- Level: Main
- Area: 121 Square Feet
- Dimensions: 11 x 11
Family room
- Features: Flooring - HardWood, Track Lighting
- Level: Main
- Area: 100 Square Feet
- Dimensions: 10 x 10
Foyer
- Features: Flooring - HardWood
- Level: Main
- Area: 96 Square Feet
- Dimensions: 12 x 8
Half bath
- Features: Flooring - Ceramic Tile
- Level: Main
- Area: 18 Square Feet
- Dimensions: 6 x 3
Kitchen
- Features: Granite Counters, Flooring - Ceramic Tile, Kitchen Island, Kitchen - Electric Cooking
- Level: Main
- Area: 77 Square Feet
- Dimensions: 11 x 7
Living room
- Features: Fireplace - Wood Burning, Flooring - HardWood
- Level: Main
- Area: 221 Square Feet
- Dimensions: 17 x 13
Other
- Features: Ceiling Fan(s), Cathedral/Vaulted Ceiling, Flooring - Vinyl
- Level: Main
- Area: 132 Square Feet
- Dimensions: 12 x 11
Heating
- Forced Air, Oil
Cooling
- Central Air, Electric
Appliances
- Included: Dishwasher, Disposal, Dryer, Microwave, Oven/Range - Electric, Range Hood, Refrigerator, Stainless Steel Appliance(s), Washer, Water Heater, Gas Water Heater
- Laundry: In Basement, Dryer In Unit, Has Laundry, Washer In Unit
Features
- Bathroom - Tub Shower, Bathroom - Walk-In Shower, Built-in Features, Ceiling Fan(s), Dining Area, Kitchen Island
- Flooring: Hardwood, Ceramic Tile, Concrete, Wood
- Doors: Sliding Glass, Storm Door(s)
- Windows: Skylight(s)
- Basement: Drainage System,Connecting Stairway,Interior Entry,Exterior Entry,Side Entrance,Sump Pump,Unfinished,Walk-Out Access,Water Proofing System
- Number of fireplaces: 1
- Fireplace features: Brick, Wood Burning
Interior area
- Total structure area: 2,929
- Total interior livable area: 2,119 sqft
- Finished area above ground: 2,119
- Finished area below ground: 0
Property
Parking
- Total spaces: 4
- Parking features: Attached Carport, Driveway
- Carport spaces: 2
- Uncovered spaces: 2
Accessibility
- Accessibility features: None
Features
- Levels: Three
- Stories: 3
- Exterior features: Chimney Cap(s), Flood Lights, Rain Gutters
- Pool features: None
- Has view: Yes
- View description: Garden, Street
Lot
- Size: 8,398 sqft
- Features: Front Yard, Rear Yard, Private, Level
Details
- Additional structures: Above Grade, Below Grade
- Parcel number: 0328057955B032
- Zoning: R-1
- Special conditions: Standard
Construction
Type & style
- Home type: SingleFamily
- Architectural style: Tudor
- Property subtype: Single Family Residence
Materials
- Frame
- Foundation: Block
- Roof: Shingle
Condition
- Excellent
- New construction: No
- Year built: 1978
Utilities & green energy
- Sewer: Public Septic
- Water: Public
- Utilities for property: Cable Available, Phone Available, Electricity Available
Community & neighborhood
Security
- Security features: Main Entrance Lock, Smoke Detector(s)
Location
- Region: Baltimore
- Subdivision: Hunting Ridge Historic District
- Municipality: Baltimore City
Other
Other facts
- Listing agreement: Exclusive Right To Sell
- Ownership: Fee Simple
Price history
| Date | Event | Price |
|---|---|---|
| 7/23/2025 | Sold | $400,000$189/sqft |
Source: | ||
| 6/23/2025 | Pending sale | $400,000$189/sqft |
Source: | ||
| 6/20/2025 | Listed for sale | $400,000$189/sqft |
Source: | ||
Public tax history
| Year | Property taxes | Tax assessment |
|---|---|---|
| 2025 | -- | $272,933 +9.8% |
| 2024 | $5,866 +10.9% | $248,567 +10.9% |
| 2023 | $5,291 +1.3% | $224,200 |
Find assessor info on the county website
Neighborhood: Hunting Ridge
Nearby schools
GreatSchools rating
- 5/10Thomas Jefferson Elementary SchoolGrades: PK-8Distance: 0.2 mi
- 1/10Edmondson-Westside High SchoolGrades: 9-12Distance: 0.7 mi
- NAK.A.S.A. (Knowledge And Success Academy)Grades: 6-12Distance: 1.6 mi
Schools provided by the listing agent
- District: Baltimore City Public Schools
Source: Bright MLS. This data may not be complete. We recommend contacting the local school district to confirm school assignments for this home.

Get pre-qualified for a loan
At Zillow Home Loans, we can pre-qualify you in as little as 5 minutes with no impact to your credit score.An equal housing lender. NMLS #10287.
Sell for more on Zillow
Get a free Zillow Showcase℠ listing and you could sell for .
$410,000
2% more+ $8,200
With Zillow Showcase(estimated)
$418,200
