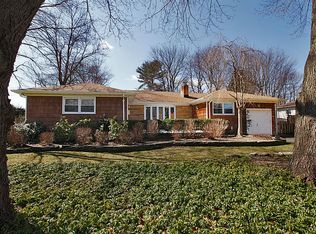Sold for $1,155,000
$1,155,000
710 Hopping Rd, Middletown, NJ 07718
5beds
4,928sqft
Single Family Residence
Built in 2007
0.91 Acres Lot
$1,243,900 Zestimate®
$234/sqft
$6,487 Estimated rent
Home value
$1,243,900
$1.13M - $1.37M
$6,487/mo
Zestimate® history
Loading...
Owner options
Explore your selling options
What's special
This 4928 SF Custom home has something for everyone. A first floor suite for extended family. Top of the line Gourmet kitchen with center Island and built-in window seats. Formal 2 story LVRM with gas Fireplace and hardwood floors. 2nd Floor Family Room overlooks the living room and is tucked away for the kids, home office or Gym. Theater Room with 200'' Projector Screen. Private 3rd floor Master Suite with Octagon Ceiling, sitting area, huge closet and Spa Like bathroom with radiant heat floors. Elegant Circular Driveway - Parking for at least a dozen cars, your boat or RV. Minutes to the Ferry, Train, Beaches, shops and Top Notch Schools. BEST DEAL IN THE AREA WITHIN THIS PRICE RANGE WITH NEARLY 5000 SF, ON AN ACRE WITH THESE AMENITIES.
Zillow last checked: 8 hours ago
Listing updated: September 12, 2024 at 08:51am
Listed by:
SUSAN L. MONTANTI,
DRIFTWOOD REAL ESTATE GROUP 732-888-0041
Source: All Jersey MLS,MLS#: 2412247R
Facts & features
Interior
Bedrooms & bathrooms
- Bedrooms: 5
- Bathrooms: 4
- Full bathrooms: 3
- 1/2 bathrooms: 1
Primary bedroom
- Features: Full Bath, Walk-In Closet(s)
- Area: 342
- Dimensions: 19 x 18
Bedroom 2
- Area: 130
- Dimensions: 13 x 10
Bedroom 3
- Area: 130
- Dimensions: 13 x 10
Bedroom 4
- Area: 130
- Dimensions: 13 x 10
Bathroom
- Features: Stall Shower and Tub, Jacuzzi-Type, Two Sinks
Dining room
- Features: Formal Dining Room
- Area: 220
- Dimensions: 20 x 11
Kitchen
- Features: Granite/Corian Countertops, Kitchen Island
- Area: 304
- Dimensions: 19 x 16
Living room
- Area: 468
- Dimensions: 26 x 18
Basement
- Area: 0
Heating
- Zoned, Radiant, Baseboard
Cooling
- Zoned
Appliances
- Included: Dishwasher, Gas Water Heater
Features
- Cathedral Ceiling(s), High Ceilings, Skylight, Vaulted Ceiling(s), 1 Bedroom, Entrance Foyer, Kitchen, Living Room, Bath Full, Dining Room, Family Room, Utility Room, 4 Bedrooms
- Flooring: Ceramic Tile, Wood
- Windows: Skylight(s)
- Basement: Crawl Space, Slab
- Number of fireplaces: 1
- Fireplace features: Gas
Interior area
- Total structure area: 4,928
- Total interior livable area: 4,928 sqft
Property
Parking
- Parking features: Circular Driveway, Attached
- Has attached garage: Yes
- Has uncovered spaces: Yes
Features
- Levels: Three Or More
- Stories: 3
- Patio & porch: Patio
- Exterior features: Lawn Sprinklers, Patio, Fencing/Wall, Storage Shed
- Pool features: None
- Has spa: Yes
- Spa features: Bath
- Fencing: Fencing/Wall
Lot
- Size: 0.91 Acres
- Dimensions: 398.00 x 100.00
- Features: Level, Wooded
Details
- Additional structures: Shed(s)
- Parcel number: 320065100000004
Construction
Type & style
- Home type: SingleFamily
- Architectural style: Custom Home
- Property subtype: Single Family Residence
Materials
- Roof: Asphalt
Condition
- Year built: 2007
Utilities & green energy
- Gas: Natural Gas
- Sewer: Public Sewer
- Water: Public
- Utilities for property: Electricity Connected, Natural Gas Connected
Community & neighborhood
Location
- Region: Middletown
Other
Other facts
- Ownership: Fee Simple
Price history
| Date | Event | Price |
|---|---|---|
| 9/11/2024 | Sold | $1,155,000+0.4%$234/sqft |
Source: | ||
| 8/5/2024 | Contingent | $1,150,000$233/sqft |
Source: | ||
| 8/3/2024 | Pending sale | $1,150,000$233/sqft |
Source: | ||
| 5/10/2024 | Price change | $1,150,000-4.2%$233/sqft |
Source: | ||
| 3/30/2024 | Listed for sale | $1,200,000+57.9%$244/sqft |
Source: | ||
Public tax history
| Year | Property taxes | Tax assessment |
|---|---|---|
| 2025 | $19,464 +25.3% | $1,183,200 +25.3% |
| 2024 | $15,532 +3% | $944,200 +8.8% |
| 2023 | $15,077 -0.4% | $867,500 +8% |
Find assessor info on the county website
Neighborhood: 07718
Nearby schools
GreatSchools rating
- 5/10Bayview Elementary SchoolGrades: K-5Distance: 0.4 mi
- 7/10Bayshore Middle SchoolGrades: 6-8Distance: 1.7 mi
- 5/10Middletown - North High SchoolGrades: 9-12Distance: 0.7 mi
Get a cash offer in 3 minutes
Find out how much your home could sell for in as little as 3 minutes with a no-obligation cash offer.
Estimated market value$1,243,900
Get a cash offer in 3 minutes
Find out how much your home could sell for in as little as 3 minutes with a no-obligation cash offer.
Estimated market value
$1,243,900
