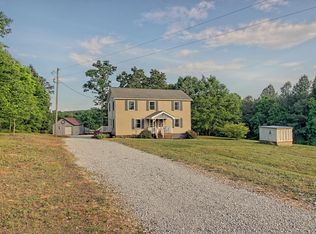Closed
$225,700
710 Hardeman Farm Rd, Carnesville, GA 30521
3beds
1,960sqft
Single Family Residence, Manufactured Home
Built in 1996
5.12 Acres Lot
$253,600 Zestimate®
$115/sqft
$1,662 Estimated rent
Home value
$253,600
$226,000 - $279,000
$1,662/mo
Zestimate® history
Loading...
Owner options
Explore your selling options
What's special
Quaint Farmhouse-Style Mobile Home on 5.12 Acres of Country Bliss Experience the charm of farmhouse living with this delightful 3BR, 2.5BA mobile home, set on 5.12 acres of picturesque countryside. A perfect blend of modern comfort and rustic elegance, this property offers the tranquility of rural living. Key Features: Bedrooms: 3 Bathrooms: 2.5 Dining Room: A separate dining room, perfect for family gatherings or hosting dinner parties. Outdoor Living: Covered Front Porch: Embrace the warmth of a classic farmhouse welcome. Screen Back Porch: Revel in bug-free evenings surrounded by the beauty of nature. Open Deck: Enjoy the scenic views and fresh country air. Master Bath: Luxuriate in the master bath with a soaking tub and a separate shower. Laundry Room: The large laundry room includes a convenient half bath, seamlessly blending functionality and style. Living Room: Unwind by the fireplace in the cozy living room, creating the perfect ambiance for relaxation. Farmhouse Chic: Rustic Elegance: The farmhouse aesthetic is reflected in every corner, creating a cozy and inviting atmosphere. Attached Carport with concrete floor to bring groceries in without being in the rain! Connect with Nature: 5.12 acres of private land provide the perfect backdrop for a serene and peaceful lifestyle. Country Living Awaits: Escape the hustle and bustle, and make this farmhouse-style mobile home your haven. Contact us to schedule a viewing and discover the idyllic beauty of country living on 5.12 acres. 3/4
Zillow last checked: 8 hours ago
Listing updated: March 12, 2024 at 07:42pm
Listed by:
Christy Finley 706-498-3803,
RE/MAX Classic
Bought with:
Haley Smith Herbert, 394739
RE/MAX Classic
Source: GAMLS,MLS#: 10245548
Facts & features
Interior
Bedrooms & bathrooms
- Bedrooms: 3
- Bathrooms: 3
- Full bathrooms: 2
- 1/2 bathrooms: 1
- Main level bathrooms: 2
- Main level bedrooms: 3
Dining room
- Features: Separate Room
Kitchen
- Features: Pantry
Heating
- Central
Cooling
- Ceiling Fan(s), Central Air
Appliances
- Included: Dishwasher, Electric Water Heater, Oven/Range (Combo)
- Laundry: Mud Room
Features
- Double Vanity, Separate Shower, Soaking Tub, Split Bedroom Plan, Walk-In Closet(s)
- Flooring: Carpet, Laminate
- Basement: Crawl Space
- Number of fireplaces: 1
Interior area
- Total structure area: 1,960
- Total interior livable area: 1,960 sqft
- Finished area above ground: 1,960
- Finished area below ground: 0
Property
Parking
- Parking features: Carport
- Has carport: Yes
Features
- Levels: One
- Stories: 1
Lot
- Size: 5.12 Acres
- Features: Private, Sloped
Details
- Parcel number: 029 007 A11
Construction
Type & style
- Home type: MobileManufactured
- Architectural style: Other
- Property subtype: Single Family Residence, Manufactured Home
Materials
- Vinyl Siding
- Foundation: Block
- Roof: Metal
Condition
- Resale
- New construction: No
- Year built: 1996
Utilities & green energy
- Sewer: Septic Tank
- Water: Well
- Utilities for property: Electricity Available
Community & neighborhood
Community
- Community features: None
Location
- Region: Carnesville
- Subdivision: Turkey Trail
Other
Other facts
- Listing agreement: Exclusive Right To Sell
Price history
| Date | Event | Price |
|---|---|---|
| 3/12/2024 | Sold | $225,700-1.4%$115/sqft |
Source: | ||
| 2/16/2024 | Pending sale | $229,000$117/sqft |
Source: | ||
| 1/25/2024 | Listed for sale | $229,000+21.5%$117/sqft |
Source: | ||
| 10/20/2022 | Sold | $188,500+3.6%$96/sqft |
Source: Public Record Report a problem | ||
| 8/19/2022 | Pending sale | $182,000$93/sqft |
Source: | ||
Public tax history
| Year | Property taxes | Tax assessment |
|---|---|---|
| 2024 | $602 +7% | $25,790 +9% |
| 2023 | $563 +2.2% | $23,653 +1.3% |
| 2022 | $551 +32.7% | $23,359 +36.7% |
Find assessor info on the county website
Neighborhood: 30521
Nearby schools
GreatSchools rating
- NACarnesville Elementary SchoolGrades: PK-2Distance: 2.8 mi
- 5/10Franklin County Middle SchoolGrades: 6-8Distance: 5.8 mi
- 5/10Franklin County High SchoolGrades: 9-12Distance: 3.8 mi
Schools provided by the listing agent
- Elementary: Carnesville-Central Franklin P
- Middle: Franklin County
- High: Franklin County
Source: GAMLS. This data may not be complete. We recommend contacting the local school district to confirm school assignments for this home.
