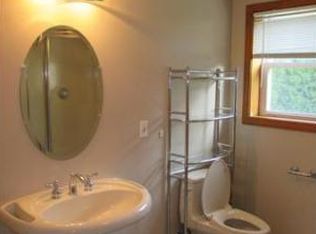BEAUTIFUL, CLEAN, WELL KEPT, HOME WITH EXPANSIVE BASEMENT. This home floods with natural bright light throughout. This unique property is full of amenities to offer and one of a kind details! This house offers an open floor plan that allows you to flow through all this house has to offer fluently. Family room offers a beautiful fire place with vaulted ceilings and stone detail. Custom crafted wood ceilings and wood work are featured throughout; Master bathroom has a large jacuzzi tub and flawless tile work. the roomy theme doesn't stop at the kitchen with plenty of room to move it also offers custom cabinets with plenty of storage. A peek-a boo window leads you from kitchen to to sun-room perfect to bask in raw bright sunlight. This house brings people together offering an impressive custom full stone bar and open basement for entertaining. Basement offers wood stove to keep toasty. Backyard had incredible stone fireplace, pergola and arborvitaes for privacy in your own oasis.
This property is off market, which means it's not currently listed for sale or rent on Zillow. This may be different from what's available on other websites or public sources.
