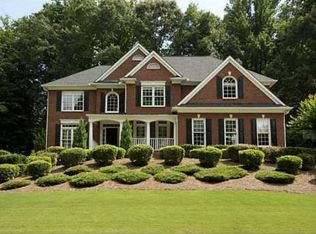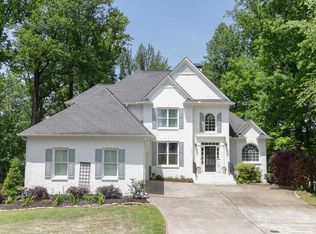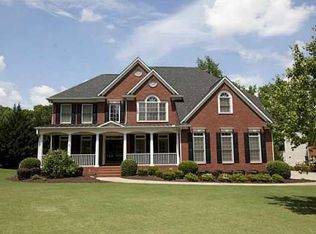TERRIFIC Master on the Main in Woodmont Golf and Country Club overlooks a Park-like Yard with Waterfall, Koi Pond, 2 Stone Patios and Deck. The Keeping Room Kitchen features a Large Island and NEW SS APPLIANCES! NEW DESIGNER CHANDELIERS! Dramatic 2-Story Great Room with Built-ins and Fireplace also overlook the Lovely Backyard with POOL POTENTIAL! UPDATED ENGINEERED HARDWOODS ON THE MAIN! Luxurious Master Suite with AMAZING Updated Master Bath is a MUST-SEE=Upscale Features Galore! Custom Cabinetry including Built-in Armoire for Linens, Upscale Rainfall Shower, Vessel Vanity Sinks and more. Don't miss the Shoe Closet! Spacious Secondary Bedrooms. Finished Basement includes a Media Room with Wet Bar and Built-in Seating, Billiards Room, Craft Room, Bedroom and Full Bath. Plenty of room on the large driveway turnaround to park a 3rd car. This one is going to go quickly! Can close in 30 days or less! 40 PIX COMING SOON! 2020-10-28
This property is off market, which means it's not currently listed for sale or rent on Zillow. This may be different from what's available on other websites or public sources.


