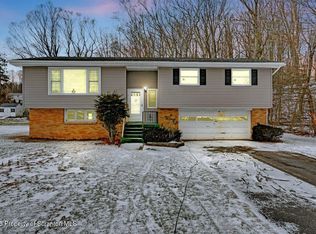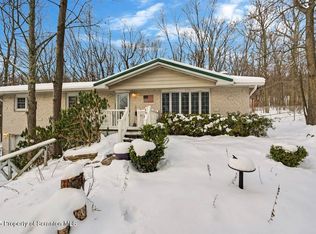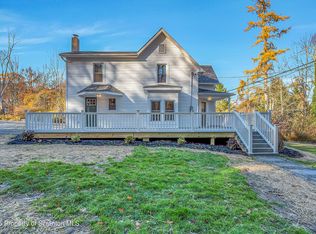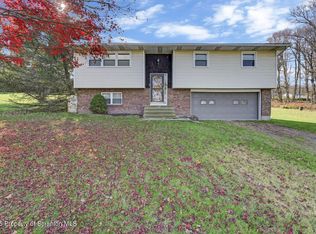Tucked away in the quiet North Pocono countryside, this 3-bedroom ranch blends comfort, practicality, and charm. Step inside to find real hardwood floors, bright open spaces, and all-new appliances that make daily living effortless. The single-level layout keeps everything within easy reach, while a full lower level offers endless potential -- finish it off for a family room, studio, or extra guest space.Outside, enjoy peaceful pond views and the kind of quiet you can't find just anywhere. A backup generator keeps things running no matter the weather, and the oversized 2-car garage provides plenty of room for vehicles, storage, or hobbies. With low taxes and a relaxed, scenic location, this home delivers the best of country living with none of the hassle.
For sale
$314,900
710 Griffin Rd, Roaring Brook Twp, PA 18444
3beds
1,300sqft
Est.:
Residential, Single Family Residence
Built in 1960
5.47 Acres Lot
$309,900 Zestimate®
$242/sqft
$-- HOA
What's special
Single-level layoutPeaceful pond viewsFull lower levelBright open spacesReal hardwood floorsAll-new appliances
- 61 days |
- 1,094 |
- 57 |
Zillow last checked: 8 hours ago
Listing updated: January 04, 2026 at 11:53am
Listed by:
Pat Rogan,
The Hub Real Estate Group Scranton 570-507-0627
Source: GSBR,MLS#: SC255738
Tour with a local agent
Facts & features
Interior
Bedrooms & bathrooms
- Bedrooms: 3
- Bathrooms: 1
- Full bathrooms: 1
Rooms
- Room types: Bathroom 1, Living Room, Kitchen, Dining Room, Bedroom 3, Bedroom 2, Bedroom 1
Bedroom 1
- Area: 154 Square Feet
- Dimensions: 14 x 11
Bedroom 2
- Area: 196 Square Feet
- Dimensions: 14 x 14
Bedroom 3
- Area: 121 Square Feet
- Dimensions: 11 x 11
Bathroom 1
- Area: 64 Square Feet
- Dimensions: 8 x 8
Dining room
- Area: 132 Square Feet
- Dimensions: 12 x 11
Kitchen
- Area: 132 Square Feet
- Dimensions: 12 x 11
Living room
- Area: 221 Square Feet
- Dimensions: 17 x 13
Heating
- Oil
Cooling
- Central Air
Appliances
- Included: Cooktop, Refrigerator, Oven, Dishwasher
Features
- See Remarks
- Flooring: Hardwood
- Basement: Block
- Attic: See Remarks
Interior area
- Total structure area: 1,300
- Total interior livable area: 1,300 sqft
- Finished area above ground: 1,300
- Finished area below ground: 0
Video & virtual tour
Property
Parking
- Total spaces: 2
- Parking features: Attached
- Attached garage spaces: 2
Features
- Stories: 1
- Exterior features: Other
- Body of water: Mud Pond
Lot
- Size: 5.47 Acres
- Dimensions: 128 x 1863 x 94 x 1776
- Features: Gentle Sloping
Details
- Parcel number: 17103010005
- Zoning: R
Construction
Type & style
- Home type: SingleFamily
- Architectural style: Ranch
- Property subtype: Residential, Single Family Residence
Materials
- Vinyl Siding
- Foundation: Block
- Roof: Shingle
Condition
- New construction: No
- Year built: 1960
Utilities & green energy
- Electric: 200 or Less Amp Service
- Sewer: Public Sewer
- Water: Well
- Utilities for property: See Remarks
Community & HOA
Location
- Region: Roaring Brook Twp
Financial & listing details
- Price per square foot: $242/sqft
- Tax assessed value: $10,410
- Annual tax amount: $2,955
- Date on market: 11/4/2025
- Cumulative days on market: 62 days
- Listing terms: Cash,VA Loan,FHA,Conventional
- Road surface type: Asphalt
Estimated market value
$309,900
$294,000 - $325,000
$1,954/mo
Price history
Price history
| Date | Event | Price |
|---|---|---|
| 11/4/2025 | Listed for sale | $314,900$242/sqft |
Source: | ||
| 11/1/2025 | Listing removed | $314,900$242/sqft |
Source: | ||
| 8/12/2025 | Price change | $314,900-0.3%$242/sqft |
Source: | ||
| 8/11/2025 | Price change | $315,900-0.6%$243/sqft |
Source: | ||
| 8/9/2025 | Price change | $317,900-0.6%$245/sqft |
Source: | ||
Public tax history
Public tax history
| Year | Property taxes | Tax assessment |
|---|---|---|
| 2024 | $2,519 +4.2% | $10,410 |
| 2023 | $2,418 +3.3% | $10,410 |
| 2022 | $2,342 +1.5% | $10,410 |
Find assessor info on the county website
BuyAbility℠ payment
Est. payment
$1,973/mo
Principal & interest
$1496
Property taxes
$367
Home insurance
$110
Climate risks
Neighborhood: 18444
Nearby schools
GreatSchools rating
- 8/10Jefferson El SchoolGrades: K-3Distance: 2.7 mi
- 6/10North Pocono Middle SchoolGrades: 6-8Distance: 3.2 mi
- 6/10North Pocono High SchoolGrades: 9-12Distance: 3.2 mi
- Loading
- Loading




