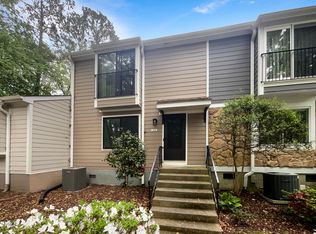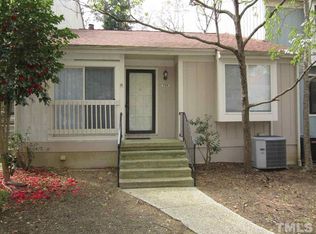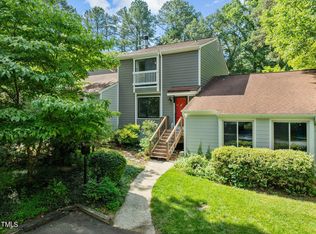Location, Location! End Unit! Full, Finished Walk Out Basement! Fresh Paint, Brand New SS Appliances and Low Maintenance Living! Full of Charm and Character, A Rare Gem in The Heart of Raleigh! Granite Kitchen Counters, White Cabs, SS Appliances. Modern Style Hardwood Flooring and Fixtures. Two Beds and Two Full Baths on Main Living Level. Finished Basement Boasts 2 Huge Bonus Rooms with Built Ins and Half Bath. Perfect for the Home Office, School, Crafting, etc. Spacious Main Level Deck with Wooded View!
This property is off market, which means it's not currently listed for sale or rent on Zillow. This may be different from what's available on other websites or public sources.


