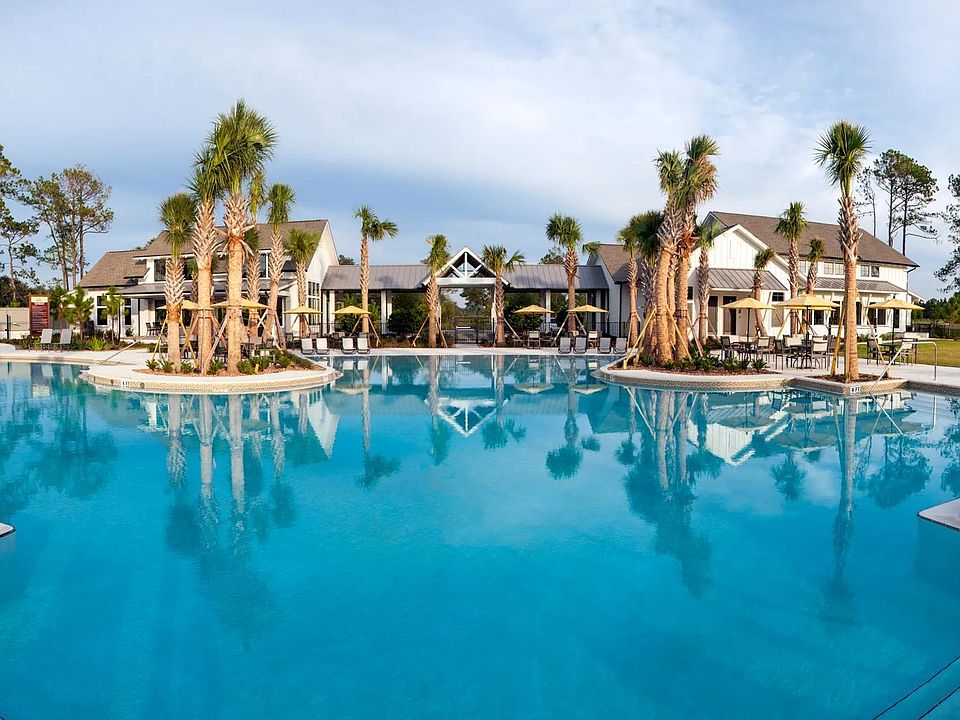The Jensen is a New & Exciting Drees single level plan with 3-garage. This 2403 square foot, airy plan, offers an open kitchen overlooking the family room. Big dining area, separate Home Office, Outdoor Covered Porch, with 3-full baths. Good size Primary room. The Primary bath has a separate stand-up shower and linen closet. Explore the miles of walking and bike trails, relax at the resort-style pool, and play a game of pickleball at the beautiful amenity-filled community of TrailMark in St. Augustine. Phase 10 offers an exciting lineup of new floor plans that will be sure to fit your Floridian dream home needs. In the heart of the in-demand St. Johns County, residents will love the convenience to I-95, shops and restaurants, and entertainment venues. Take advantage of Drees' showcase of luxurious floor plans and highly-desirable Floridian home sites
Active
$584,900
710 GOLDENROD Drive, St. Augustine, FL 32092
4beds
2,403sqft
Single Family Residence
Built in 2025
7,405 sqft lot
$577,000 Zestimate®
$243/sqft
$8/mo HOA
What's special
Separate home officeOutdoor covered porchOverlooking the family roomGood size primary roomBig dining areaSeparate stand-up showerOpen kitchen
- 124 days
- on Zillow |
- 252 |
- 7 |
Zillow last checked: 7 hours ago
Listing updated: 22 hours ago
Listed by:
TIFFANY KIMBERLING 615-268-9182,
DREES REALTY 904-493-7868
Source: realMLS,MLS#: 2068956
Travel times
Schedule tour
Select your preferred tour type — either in-person or real-time video tour — then discuss available options with the builder representative you're connected with.
Select a date
Facts & features
Interior
Bedrooms & bathrooms
- Bedrooms: 4
- Bathrooms: 3
- Full bathrooms: 3
Heating
- Central, Electric, Heat Pump
Cooling
- Central Air, Electric
Appliances
- Included: Dishwasher, Disposal, Electric Cooktop, Electric Oven, Microwave
Interior area
- Total interior livable area: 2,403 sqft
Video & virtual tour
Property
Parking
- Total spaces: 3
- Parking features: Attached, Garage
- Attached garage spaces: 3
Features
- Levels: One
- Stories: 1
- Patio & porch: Covered, Front Porch, Patio
Lot
- Size: 7,405 sqft
Details
- Parcel number: 0290140530
Construction
Type & style
- Home type: SingleFamily
- Architectural style: Ranch
- Property subtype: Single Family Residence
Materials
- Composition Siding
- Roof: Shingle
Condition
- Under Construction
- New construction: Yes
- Year built: 2025
Details
- Builder name: Drees Homes
Utilities & green energy
- Water: Public
- Utilities for property: Cable Available
Community & HOA
Community
- Security: Smoke Detector(s)
- Subdivision: Trailmark - Phase 10
HOA
- Has HOA: Yes
- Amenities included: Basketball Court, Clubhouse, Dog Park, Fitness Center, Pickleball, Playground, Tennis Court(s)
- HOA fee: $100 annually
Location
- Region: Saint Augustine
Financial & listing details
- Price per square foot: $243/sqft
- Annual tax amount: $4,527
- Date on market: 2/6/2025
- Listing terms: Cash,Conventional,VA Loan
About the community
Clubhouse
Explore the miles of walking and bike trails, relax at the resort-style pool, and play a game of pickleball at the beautiful amenity-filled community of TrailMark in St. Augustine. Phase 10 offers an exciting lineup of new floor plans that will be sure to fit your Floridian dream home needs.In the heart of the in-demand St. Johns County, residents will love the convenience to I-95, shops and restaurants, and entertainment venues. Take advantage of Drees' showcase of luxurious floor plans and highly-desirable Floridian home sites!
Source: Drees Homes

