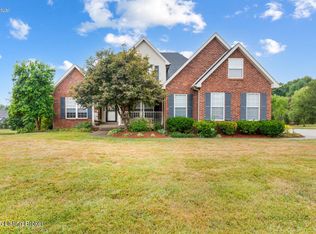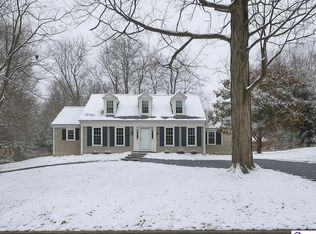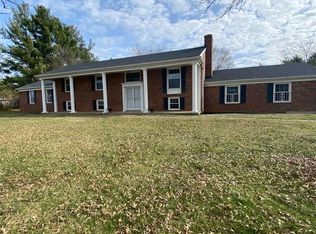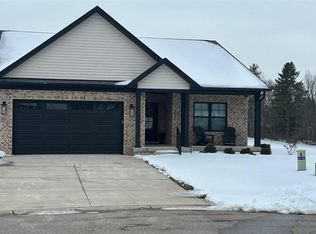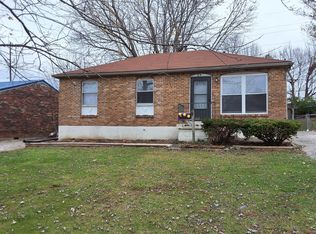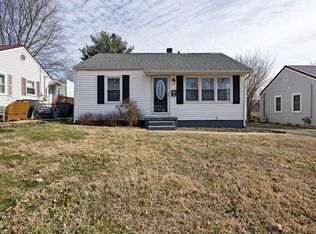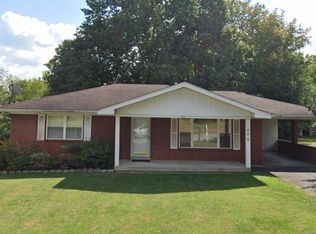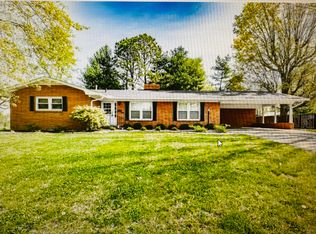PRICE REDUCED $20,000!! This gem is in the sought after Lakeshire subdivision, which is adjacent to the Freeman Lake Park walking/biking paths. It's a huge ranch style home with 5 bedrooms and 4 full baths featuring hardwood and tile throughout the main level. The price will allow you to make it your own. It's very clean and well maintained. The setting is beautiful! Don't miss this opportunity for your family.
For sale
Price cut: $20K (1/16)
$549,000
710 Freeman Lake Rd, Elizabethtown, KY 42701
5beds
3,986sqft
Est.:
Single Family Residence
Built in 1990
0.43 Acres Lot
$537,200 Zestimate®
$138/sqft
$-- HOA
What's special
Huge ranch style home
- 210 days |
- 740 |
- 18 |
Zillow last checked: 8 hours ago
Listing updated: January 16, 2026 at 11:16am
Listed by:
John & Joni Melloan Team 270-300-4663,
MELLOAN REAL ESTATE
Source: HKMLS,MLS#: HK25002921
Tour with a local agent
Facts & features
Interior
Bedrooms & bathrooms
- Bedrooms: 5
- Bathrooms: 4
- Full bathrooms: 4
- Main level bathrooms: 3
- Main level bedrooms: 4
Rooms
- Room types: Breakfast Area, Family Room, Formal Dining Room
Primary bedroom
- Level: Main
Bedroom 2
- Level: Main
Bedroom 3
- Level: Main
Bedroom 4
- Level: Main
Bedroom 5
- Level: Basement
Primary bathroom
- Level: Main
Bathroom
- Features: None
Dining room
- Level: Main
Family room
- Level: Basement
Kitchen
- Features: Eat-in Kitchen, Pantry
- Level: Main
Living room
- Level: Main
Basement
- Area: 2648
Heating
- Forced Air, Natural Gas
Cooling
- Central Air
Appliances
- Included: Dishwasher, Range/Oven, Refrigerator, Dryer, Washer, Electric Water Heater
- Laundry: Laundry Room
Features
- Bookshelves, Split Bedroom Floor Plan, Walk-In Closet(s), Walls (Dry Wall), Formal Dining Room
- Flooring: Hardwood, Tile
- Windows: Thermo Pane Windows, Wood Frames, Window Treatments
- Basement: Finished-Partial,Garage Entrance,Walk-Out Access
- Number of fireplaces: 2
- Fireplace features: 2
Interior area
- Total structure area: 3,986
- Total interior livable area: 3,986 sqft
Property
Parking
- Total spaces: 2
- Parking features: Attached, Garage Door Opener, Garage Faces Side
- Attached garage spaces: 2
Accessibility
- Accessibility features: None
Features
- Exterior features: Concrete Walks, Landscaping, Mature Trees, Trees
- Fencing: None
Lot
- Size: 0.43 Acres
- Features: Trees, City Lot, Subdivided
Details
- Parcel number: 2201012016
Construction
Type & style
- Home type: SingleFamily
- Architectural style: Ranch
- Property subtype: Single Family Residence
Materials
- Brick
- Foundation: Concrete Perimeter
- Roof: Dimensional,Shingle
Condition
- Year built: 1990
Utilities & green energy
- Sewer: City
- Water: County
Community & HOA
Community
- Security: Smoke Detector(s)
- Subdivision: Lakeshire
Location
- Region: Elizabethtown
Financial & listing details
- Price per square foot: $138/sqft
- Tax assessed value: $324,700
- Annual tax amount: $2,819
- Price range: $549K - $549K
- Date on market: 7/16/2025
Estimated market value
$537,200
$510,000 - $564,000
$3,048/mo
Price history
Price history
| Date | Event | Price |
|---|---|---|
| 1/16/2026 | Price change | $549,000-3.5%$138/sqft |
Source: | ||
| 7/16/2025 | Listed for sale | $569,000-7.5%$143/sqft |
Source: | ||
| 7/9/2025 | Listing removed | $615,000$154/sqft |
Source: | ||
| 6/16/2025 | Price change | $615,000-3.1%$154/sqft |
Source: | ||
| 2/24/2025 | Price change | $635,000-2.2%$159/sqft |
Source: | ||
Public tax history
Public tax history
| Year | Property taxes | Tax assessment |
|---|---|---|
| 2023 | $2,819 | $324,700 +22.7% |
| 2022 | $2,819 | $264,700 |
| 2021 | $2,819 | $264,700 |
Find assessor info on the county website
BuyAbility℠ payment
Est. payment
$3,111/mo
Principal & interest
$2617
Property taxes
$302
Home insurance
$192
Climate risks
Neighborhood: 42701
Nearby schools
GreatSchools rating
- 6/10Heartland Elementary SchoolGrades: PK-5Distance: 1.6 mi
- 5/10Bluegrass Middle SchoolGrades: 6-8Distance: 3.6 mi
- 8/10John Hardin High SchoolGrades: 9-12Distance: 3.7 mi
Open to renting?
Browse rentals near this home.- Loading
- Loading
