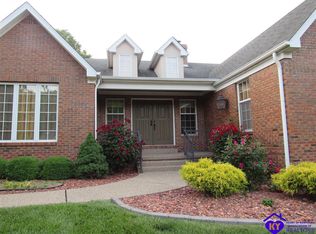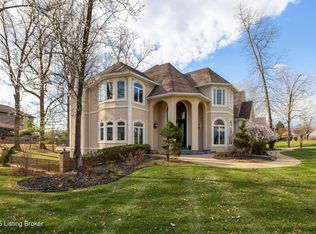Expansive and elegant, this beautifully landscaped home offers quality craftsmanship and attention to detail. Built by Edmond Edward. an inground pool with fire pit near by, screen in porch to enjoy the summer days. Great rooms with soaring ceiling and fireplace and fully equipped gourmet kitchen with island and new appliances, exceptionally detailed woodwork and 5 to possible additional bedrooms (without window exit). 2 stairwell to lower level and warm wood floors. sound system throughout the indoor and outdoor space. security system, motion censored lights all around the house. This is really a great house for entertaining family, friends and kids. please view drone view: YouTube--710 foxfire rd, Elizabethtown Ky
This property is off market, which means it's not currently listed for sale or rent on Zillow. This may be different from what's available on other websites or public sources.


