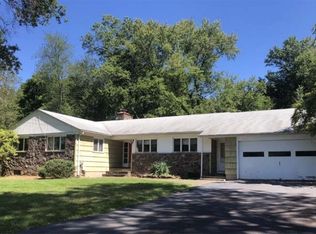Back on Market by owner. As soon as you enter this custom built home, you are greeted with a two-story foyer surrounded by wainscoting panels and oversized moldings around all the windows and doors. The office / library with French Doors is just off the entry and can be the 4th Bedroom. The interior designer colors were chosen by a professional decorator using the most current shades of blue and greige to accent the open and spacious floor plan. Colors were selected to enhance the 9 Foot ceilings throughout the first floor and to create a seamlessly flow from room to room. Gorgeous kitchen with brand new GE energy efficient appliances and quartz counter tops (Fantasy Brown). The 7 foot island is great for entertaining and comfortably seats 5. Beautiful hardwood floors throughout the 1st floor. Family room has a gas fireplace surrounded by an accent wall and leads out to the backyard deck. House has been wired for a complete Entertainment Center and with speaker locations throughout the 1st floor. The Reading Lounge on 2nd floor landing overlooks the Foyer and out to open space. Master bedroom has a two-tone raised tray ceiling, walk-in closet and a private balcony overlooking the ½ acre lot. Master bath has a private water closet, floor to ceiling tiled shower, his and hers vanities. The bathroom is plumbed to add tub between vanities. Two more spacious bedrooms with bathroom. Just off the Family room is the Power Room and Laundry. The side entry from the 3 car garage can be uses as a mud room. HVAC system ready for 3 zone temperature control. Home is approx. 2,600 sq. ft. All walls constructed with 2 x 6 framing for higher efficiency and strength. 3-4 bedroom / 2 ½ bath / family room / dining room / large eat in kitchen / office (can be used as 4th bedroom). Call home owner 908-625-1592 for private showing.
This property is off market, which means it's not currently listed for sale or rent on Zillow. This may be different from what's available on other websites or public sources.
