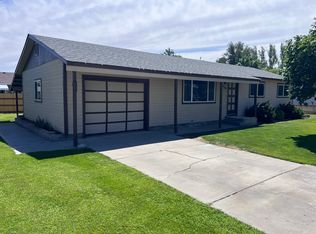Sold
Price Unknown
710 Flintlock Way, Weiser, ID 83672
3beds
2baths
1,296sqft
Single Family Residence, Modular
Built in 1980
8,581.32 Square Feet Lot
$274,900 Zestimate®
$--/sqft
$1,626 Estimated rent
Home value
$274,900
Estimated sales range
Not available
$1,626/mo
Zestimate® history
Loading...
Owner options
Explore your selling options
What's special
This lovely 3 bedroom, 2 bath home is move in ready! The interior has been freshly painted and is so light and bright with brand new carpet throughout. Nice size living area with separate den/family room allows room for all. Fully fenced backyard with large deck to enjoy your summer BBQ's. Includes two nice size storage sheds for all your lawn and garden tools, or use as your very own man cave/she shed. Other upgrades include a newer HVAC/heat pump and windows throughout. Home is connected to city services with a well for irrigation. Nice area along side of home for additional parking or possible RV.
Zillow last checked: 8 hours ago
Listing updated: May 21, 2025 at 03:53pm
Listed by:
Laurie Robbins 208-880-7175,
Black Diamond Homes and Land
Bought with:
Richard Beck
Mel Beck Real Estate
Source: IMLS,MLS#: 98932846
Facts & features
Interior
Bedrooms & bathrooms
- Bedrooms: 3
- Bathrooms: 2
- Main level bathrooms: 2
- Main level bedrooms: 3
Primary bedroom
- Level: Main
- Area: 180
- Dimensions: 12 x 15
Bedroom 2
- Level: Main
- Area: 110
- Dimensions: 11 x 10
Bedroom 3
- Level: Main
- Area: 80
- Dimensions: 10 x 8
Kitchen
- Level: Main
- Area: 72
- Dimensions: 8 x 9
Living room
- Level: Main
- Area: 187
- Dimensions: 11 x 17
Heating
- Electric, Forced Air, Heat Pump
Cooling
- Central Air
Appliances
- Included: Electric Water Heater, Disposal, Oven/Range Freestanding
Features
- Bath-Master, Bed-Master Main Level, Split Bedroom, Family Room, Double Vanity, Walk-In Closet(s), Laminate Counters, Number of Baths Main Level: 2, Bonus Room Size: 12x12, Bonus Room Level: Main
- Flooring: Carpet, Vinyl
- Has basement: No
- Has fireplace: No
Interior area
- Total structure area: 1,296
- Total interior livable area: 1,296 sqft
- Finished area above ground: 1,296
- Finished area below ground: 0
Property
Parking
- Total spaces: 2
- Parking features: Attached
- Attached garage spaces: 2
- Details: Garage: 19x21
Features
- Levels: One
- Fencing: Full,Wood
Lot
- Size: 8,581 sqft
- Dimensions: 86 x 100
- Features: Standard Lot 6000-9999 SF, Sidewalks, Manual Sprinkler System, Partial Sprinkler System
Details
- Parcel number: RPW010000200FO
Construction
Type & style
- Home type: SingleFamily
- Property subtype: Single Family Residence, Modular
Materials
- Wood Siding
- Foundation: Crawl Space
- Roof: Composition
Condition
- Year built: 1980
Details
- Builder name: Boise Cascade
Utilities & green energy
- Water: Public, Well
- Utilities for property: Sewer Connected
Community & neighborhood
Location
- Region: Weiser
- Subdivision: Butterfield Tract
Other
Other facts
- Listing terms: Cash,Conventional
- Ownership: Fee Simple
- Road surface type: Paved
Price history
Price history is unavailable.
Public tax history
| Year | Property taxes | Tax assessment |
|---|---|---|
| 2024 | $1,254 +18.6% | $397,741 +89.5% |
| 2023 | $1,058 -21.6% | $209,837 +4.5% |
| 2022 | $1,348 +5.2% | $200,872 +27.6% |
Find assessor info on the county website
Neighborhood: 83672
Nearby schools
GreatSchools rating
- NAPioneer Primary SchoolGrades: PK-3Distance: 0.1 mi
- 5/10Weiser Middle SchoolGrades: 6-8Distance: 0.8 mi
- 3/10Weiser High SchoolGrades: 9-12Distance: 0.5 mi
Schools provided by the listing agent
- Elementary: Weiser
- Middle: Weiser
- High: Weiser
- District: Weiser School District #431
Source: IMLS. This data may not be complete. We recommend contacting the local school district to confirm school assignments for this home.
