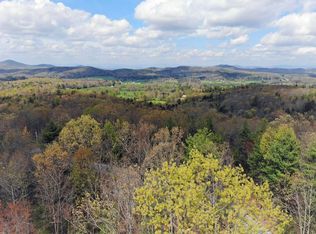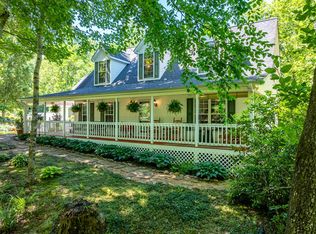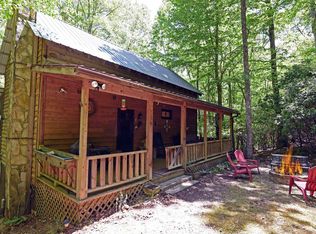Fireside log home that is situated in the center of almost nine acres covered with mountain laurel, and rhododendron. From the large covered front porch, enjoy the sound of over 800 feet of rushing Payne Creek featuring multiple waterfalls, rock shelves, and huge boulders. Vaulted main floor with a large great room, exposed beams, and tongue and groove ceiling. Loft with oversized roll-out widows. Main level includes, kitchen with Durastone countertops, hickory cabinets, two bedrooms, and bath w/heated floor and whirlpool tub. The lower level has large room with a wet bar, third bedroom, full bath, and mechanical room w/washer/dryer hookups. Walkout access to the covered concrete patio.
This property is off market, which means it's not currently listed for sale or rent on Zillow. This may be different from what's available on other websites or public sources.


