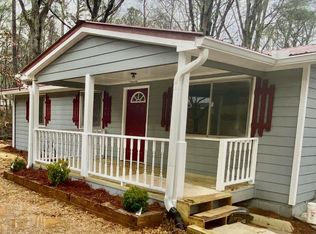Closed
$367,000
710 Fate Conn Rd, Canton, GA 30114
3beds
2,568sqft
Single Family Residence, Residential
Built in 1974
2.25 Acres Lot
$380,800 Zestimate®
$143/sqft
$2,589 Estimated rent
Home value
$380,800
$354,000 - $407,000
$2,589/mo
Zestimate® history
Loading...
Owner options
Explore your selling options
What's special
Don't miss out on this stunning ranch home with a fully finished basement! Situated on a private, sprawling lot, charming front porch, this residence offers easy one-level living. Step inside to discover refinished original hardwood floors and a cozy brick fireplace. The kitchen is a highlight, featuring custom cabinets, granite countertops, stainless steel appliances, and an extra-large island plus a designated dining space for family meals and gatherings. The primary suite is a retreat in itself, boasting a luxurious ensuite bathroom with an oversized tile shower and custom vanity. Two additional bedrooms and another full bathroom complete the main level. Downstairs, the full basement offers a large flex space, perfect for entertaining guests, along with an additional bedroom or home office. Laundry facilities are conveniently located in the basement, and there's even a workshop for your DIY projects. Relax and unwind in the glassed porch overlooking the serene wooded backdrop, or step out onto the private back deck to enjoy the outdoors. This home is truly a must-see, offering both beauty and functionality in a peaceful setting.
Zillow last checked: 8 hours ago
Listing updated: June 06, 2024 at 01:31am
Listing Provided by:
Maria Sims Group,
Keller Williams Realty Partners
Bought with:
Olivia Maxim
Keller Williams Realty Community Partners
Source: FMLS GA,MLS#: 7377598
Facts & features
Interior
Bedrooms & bathrooms
- Bedrooms: 3
- Bathrooms: 2
- Full bathrooms: 2
- Main level bathrooms: 2
- Main level bedrooms: 3
Primary bedroom
- Features: Master on Main
- Level: Master on Main
Bedroom
- Features: Master on Main
Primary bathroom
- Features: Shower Only
Dining room
- Features: Separate Dining Room
Kitchen
- Features: Breakfast Bar, Cabinets White
Heating
- Central
Cooling
- Central Air
Appliances
- Included: Dishwasher, Microwave
- Laundry: In Basement
Features
- Other
- Flooring: Carpet, Ceramic Tile, Hardwood
- Windows: None
- Basement: Daylight,Finished,Full
- Number of fireplaces: 1
- Fireplace features: Family Room
- Common walls with other units/homes: No Common Walls
Interior area
- Total structure area: 2,568
- Total interior livable area: 2,568 sqft
Property
Parking
- Parking features: Driveway
- Has uncovered spaces: Yes
Accessibility
- Accessibility features: None
Features
- Levels: One
- Stories: 1
- Patio & porch: Deck, Front Porch
- Exterior features: Private Yard
- Pool features: None
- Spa features: None
- Fencing: Back Yard,Chain Link
- Has view: Yes
- View description: Other
- Waterfront features: None
- Body of water: None
Lot
- Size: 2.25 Acres
- Features: Back Yard, Front Yard, Landscaped, Sloped
Details
- Additional structures: None
- Parcel number: 14N15 117
- Other equipment: None
- Horse amenities: None
Construction
Type & style
- Home type: SingleFamily
- Architectural style: Ranch
- Property subtype: Single Family Residence, Residential
Materials
- Other
- Foundation: None
- Roof: Composition
Condition
- Resale
- New construction: No
- Year built: 1974
Utilities & green energy
- Electric: 220 Volts in Laundry
- Sewer: Septic Tank
- Water: Public
- Utilities for property: Electricity Available, Underground Utilities, Water Available
Green energy
- Energy efficient items: None
- Energy generation: None
Community & neighborhood
Security
- Security features: None
Community
- Community features: None
Location
- Region: Canton
- Subdivision: None
Other
Other facts
- Road surface type: Paved
Price history
| Date | Event | Price |
|---|---|---|
| 6/4/2024 | Sold | $367,000-2.1%$143/sqft |
Source: | ||
| 5/15/2024 | Pending sale | $375,000$146/sqft |
Source: | ||
| 5/13/2024 | Contingent | $375,000$146/sqft |
Source: | ||
| 4/29/2024 | Listed for sale | $375,000+50.1%$146/sqft |
Source: | ||
| 6/26/2020 | Sold | $249,900$97/sqft |
Source: | ||
Public tax history
| Year | Property taxes | Tax assessment |
|---|---|---|
| 2024 | $2,139 -0.9% | $81,440 -0.8% |
| 2023 | $2,158 +18% | $82,120 +18% |
| 2022 | $1,829 +15.6% | $69,600 +24.8% |
Find assessor info on the county website
Neighborhood: 30114
Nearby schools
GreatSchools rating
- 7/10Clayton Elementary SchoolGrades: PK-5Distance: 2.5 mi
- 7/10Teasley Middle SchoolGrades: 6-8Distance: 2.3 mi
- 7/10Cherokee High SchoolGrades: 9-12Distance: 4.4 mi
Schools provided by the listing agent
- Elementary: Clayton
- Middle: Teasley
Source: FMLS GA. This data may not be complete. We recommend contacting the local school district to confirm school assignments for this home.
Get a cash offer in 3 minutes
Find out how much your home could sell for in as little as 3 minutes with a no-obligation cash offer.
Estimated market value
$380,800
Get a cash offer in 3 minutes
Find out how much your home could sell for in as little as 3 minutes with a no-obligation cash offer.
Estimated market value
$380,800
