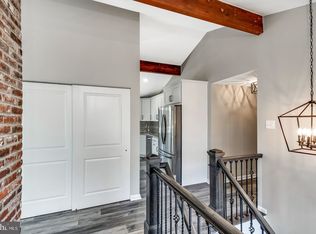Back on the market. If you missed it the first time, here's your opportunity... Completely Renovated and Upgraded home in the desirable Glen Ashton Farms neighborhood. Where else can you find a home that shows like new construction, but with upgrades, a large 1/2 acre lot, and is in an established neighborhood with reasonable taxes??? Enter from the large covered front porch with porch swing, into the nicely tiled foyer area. To your left you will see the gleaming hardwood floors in the large formal living room with bay window, crown molding, and wainscoting style trim. The living room connects to the dining room through elegant Craftsman style columns. The dining room is large enough to handle your entire family for holiday gatherings. From the dining room you enter into a beautiful remodeled kitchen with granite counter-tops, ceramic tile flooring and backsplash, brand new stainless steel appliances, updated lighting , and a pantry. The kitchen overlooks the sunken family room with floor to ceiling stone fireplace and sliding glass doors to the deck, which overlooks the large scenic backyard. Upstairs you can retreat to the Master Bedroom Suite complete with a huge master bathroom with over-sized 2 person shower, His & Hers sinks, and a great walk-in closet. Also located on the 2nd floor are four more bedrooms, all with hardwood flooring, and a beautifully tiled hall bathroom with large double bowl vanity. And the best kept secret is downstairs where you will find a finished, daylight, walk-out basement. There is plenty of space down here to use however you want. A man/woman cave, play room, theater, or all of the above. There is also a convenient powder room located in this area and a large unfinished section for storage. There are truly too many features in this home to list, and don't worry about spending any money on repairs/maintenance anytime soon, the following items have just been installed/replaced in the past 2 years: Roof, siding, windows, both heat pumps & central Air, water heater, kitchen and all four bathrooms, driveway, flooring throughout, deck, and more. Call to arrange a private tour of this special home today. Listing Agents have an ownership interest in this property
This property is off market, which means it's not currently listed for sale or rent on Zillow. This may be different from what's available on other websites or public sources.

