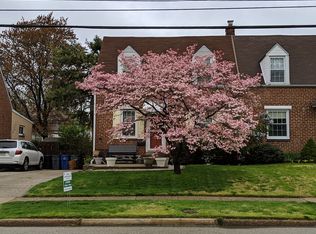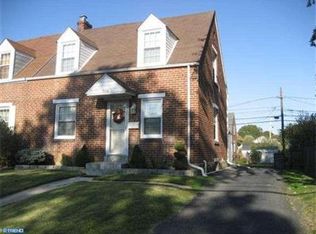Sold for $299,900
$299,900
710 Fairview Rd, Swarthmore, PA 19081
3beds
1,106sqft
Single Family Residence
Built in 1950
3,485 Square Feet Lot
$326,200 Zestimate®
$271/sqft
$2,192 Estimated rent
Home value
$326,200
$310,000 - $346,000
$2,192/mo
Zestimate® history
Loading...
Owner options
Explore your selling options
What's special
This charming twin, brimming with character, has been thoughtfully updated to offer modern comfort while retaining its unique appeal. As you step inside, you'll immediately notice the warm and welcoming atmosphere. The main living area boasts gleaming hardwood floors that add a touch of elegance and simplicity. Adjacent is the dining room, providing ample space for family meals and gatherings. The kitchen is both practical and stylish, offering ample cabinetry, stainless steel appliances, and many recent updates. The primary bedroom is conveniently located on the main level. A full bathroom with a tub/shower serves the upper level, along with two additional bedrooms, each offering hardwood floors and plenty of natural light. The spacious, fenced-in backyard provides plenty of room for outdoor gatherings and entertaining. The basement was partially finished with new flooring, recessed lighting and fresh paint. The electrical was upgraded throughout the home including the panel and AC unit was replaced in 2022. Additional upgrades in the past year include a water purification system, new roof, and gutters. Conveniently located near major roadways, parks, shopping centers, and dining options. Showings start Saturday, August 10th! Don’t miss the opportunity to make this delightful home your own.
Zillow last checked: 8 hours ago
Listing updated: October 16, 2024 at 05:28am
Listed by:
John Lyons 302-824-3246,
Crown Homes Real Estate
Bought with:
Melissa Muir, RS352409
Keller Williams Realty Group
Source: Bright MLS,MLS#: PADE2072940
Facts & features
Interior
Bedrooms & bathrooms
- Bedrooms: 3
- Bathrooms: 1
- Full bathrooms: 1
- Main level bedrooms: 1
Basement
- Area: 0
Heating
- Forced Air, Natural Gas
Cooling
- Central Air, Electric
Appliances
- Included: Microwave, Dishwasher, Oven/Range - Gas, Refrigerator, Water Treat System, Gas Water Heater
- Laundry: In Basement
Features
- Recessed Lighting
- Flooring: Wood
- Basement: Full,Partially Finished
- Has fireplace: No
Interior area
- Total structure area: 1,106
- Total interior livable area: 1,106 sqft
- Finished area above ground: 1,106
- Finished area below ground: 0
Property
Parking
- Total spaces: 2
- Parking features: Driveway
- Uncovered spaces: 2
Accessibility
- Accessibility features: None
Features
- Levels: Two
- Stories: 2
- Patio & porch: Patio
- Exterior features: Sidewalks
- Pool features: None
- Fencing: Full
Lot
- Size: 3,485 sqft
- Dimensions: 35.00 x 95.00
Details
- Additional structures: Above Grade, Below Grade
- Parcel number: 38020088000
- Zoning: RES
- Special conditions: Standard
Construction
Type & style
- Home type: SingleFamily
- Architectural style: Colonial
- Property subtype: Single Family Residence
- Attached to another structure: Yes
Materials
- Brick
- Foundation: Block
Condition
- New construction: No
- Year built: 1950
Utilities & green energy
- Electric: 200+ Amp Service
- Sewer: Public Sewer
- Water: Public
Community & neighborhood
Location
- Region: Swarthmore
- Subdivision: Swarthmorewood
- Municipality: RIDLEY TWP
Other
Other facts
- Listing agreement: Exclusive Right To Sell
- Listing terms: Cash,Conventional,FHA,VA Loan
- Ownership: Fee Simple
Price history
| Date | Event | Price |
|---|---|---|
| 10/14/2024 | Sold | $299,900$271/sqft |
Source: | ||
| 8/28/2024 | Pending sale | $299,900$271/sqft |
Source: | ||
| 8/10/2024 | Listed for sale | $299,900+60.5%$271/sqft |
Source: | ||
| 9/19/2019 | Sold | $186,900+1.1%$169/sqft |
Source: Public Record Report a problem | ||
| 6/21/2019 | Pending sale | $184,900$167/sqft |
Source: BHHS Fox & Roach Blue Bell #PADE491432 Report a problem | ||
Public tax history
| Year | Property taxes | Tax assessment |
|---|---|---|
| 2025 | $5,987 +2.1% | $168,910 |
| 2024 | $5,865 +4.5% | $168,910 |
| 2023 | $5,610 +3.3% | $168,910 |
Find assessor info on the county website
Neighborhood: 19081
Nearby schools
GreatSchools rating
- 4/10Grace Park El SchoolGrades: K-5Distance: 0.3 mi
- 5/10Ridley Middle SchoolGrades: 6-8Distance: 1 mi
- 7/10Ridley High SchoolGrades: 9-12Distance: 0.8 mi
Schools provided by the listing agent
- District: Ridley
Source: Bright MLS. This data may not be complete. We recommend contacting the local school district to confirm school assignments for this home.
Get a cash offer in 3 minutes
Find out how much your home could sell for in as little as 3 minutes with a no-obligation cash offer.
Estimated market value$326,200
Get a cash offer in 3 minutes
Find out how much your home could sell for in as little as 3 minutes with a no-obligation cash offer.
Estimated market value
$326,200

