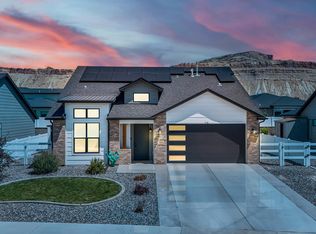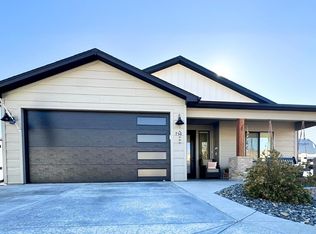This newly constructed Vintage floor plan has almost 2,000 sq. ft. with 3 bedrooms PLUS bonus room that could be another bedroom, an office or you name it! 3 bathrooms, a walk in pantry, and a coat closet gives everyone and everything the space they need. Expanded master suite has a sitting room area, perfect for reading your favorite book! Enjoy the view that Palisade has to offer from your very own front porch swing! Estimated completion approx. 7/22/2022. Premium lot with views to the south. NO CHOICES OR FINISH CHANGES AVAILABLE.
This property is off market, which means it's not currently listed for sale or rent on Zillow. This may be different from what's available on other websites or public sources.


