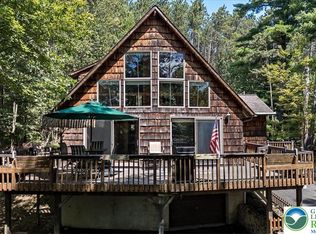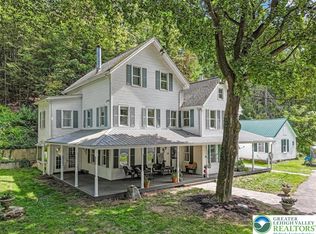Sold for $439,900
$439,900
710 Evergreen Rd, Lehighton, PA 18235
5beds
2,169sqft
Single Family Residence
Built in 2001
4.16 Acres Lot
$499,600 Zestimate®
$203/sqft
$2,777 Estimated rent
Home value
$499,600
$470,000 - $535,000
$2,777/mo
Zestimate® history
Loading...
Owner options
Explore your selling options
What's special
NEWLY RENOVATED RAISED CHALET on OVER 4 wooded ACRES! This is a MUST SEE to be Appreciated! Features New Kitchen with SS Appliances and Wrought Iron Light Fixtures, Large Living Room with Wood Burning Stone Fireplace, Dining Room or Sun Room with Exterior to Large 10 X 36 Southern Facing Deck. Private Primary Suite on 3rd Floor and Large Family Room on 1st Floor. Small CREEK Runs in the Front of the property, Paved Driveway, Large Patio Area, Mature Landscaping and Rustic Firepit Under the Maple Trees. Endless Possibilities Await You! Major Price Reduction to Make More Affordable with Today's High Interest Rates!
Zillow last checked: 8 hours ago
Listing updated: March 03, 2025 at 01:44am
Listed by:
Stacey A Natale 570-722-8000,
Mary Enck Realty Inc
Bought with:
(Not in neighboring Other MLS Member
NON MEMBER
Source: PMAR,MLS#: PM-107268
Facts & features
Interior
Bedrooms & bathrooms
- Bedrooms: 5
- Bathrooms: 3
- Full bathrooms: 3
Primary bedroom
- Level: Third
- Area: 234
- Dimensions: 15.6 x 15
Bedroom 2
- Level: First
- Area: 90.4
- Dimensions: 11.3 x 8
Bedroom 3
- Level: First
- Area: 90.4
- Dimensions: 11.3 x 8
Bedroom 4
- Level: Second
- Area: 109.61
- Dimensions: 9.7 x 11.3
Bedroom 5
- Level: Second
- Area: 87.3
- Dimensions: 9.7 x 9
Primary bathroom
- Level: Third
- Area: 56.25
- Dimensions: 7.5 x 7.5
Bathroom 2
- Description: Laundry
- Level: First
- Area: 56.24
- Dimensions: 7.6 x 7.4
Bathroom 3
- Level: Second
- Area: 37.5
- Dimensions: 7.5 x 5
Dining room
- Level: Second
- Area: 141.57
- Dimensions: 12.1 x 11.7
Family room
- Level: First
- Area: 490
- Dimensions: 35 x 14
Kitchen
- Level: Second
- Area: 118.65
- Dimensions: 11.3 x 10.5
Living room
- Level: Second
- Area: 267.41
- Dimensions: 22.1 x 12.1
Heating
- Baseboard, Electric
Cooling
- Ceiling Fan(s)
Appliances
- Included: Electric Range, Refrigerator, Water Heater, Dishwasher, Stainless Steel Appliance(s)
- Laundry: Electric Dryer Hookup, Washer Hookup
Features
- Granite Counters, Cathedral Ceiling(s), Other
- Flooring: Carpet, Hardwood
- Basement: Crawl Space
- Has fireplace: Yes
- Fireplace features: Living Room
- Common walls with other units/homes: No Common Walls
Interior area
- Total structure area: 2,169
- Total interior livable area: 2,169 sqft
- Finished area above ground: 2,169
- Finished area below ground: 0
Property
Features
- Stories: 3
- Patio & porch: Patio, Deck
Lot
- Size: 4.16 Acres
- Features: Sloped, Wooded
Details
- Parcel number: 54B13A2
- Zoning description: Residential
Construction
Type & style
- Home type: SingleFamily
- Architectural style: Chalet
- Property subtype: Single Family Residence
Materials
- Vinyl Siding
- Roof: Asphalt,Fiberglass
Condition
- Year built: 2001
Utilities & green energy
- Electric: 200+ Amp Service, Circuit Breakers
- Sewer: Mound Septic, Septic Tank
- Water: Well
- Utilities for property: Cable Available
Community & neighborhood
Location
- Region: Lehighton
- Subdivision: None
HOA & financial
HOA
- Has HOA: No
Other
Other facts
- Listing terms: FHA
- Road surface type: Paved
Price history
| Date | Event | Price |
|---|---|---|
| 11/20/2023 | Sold | $439,900+0.2%$203/sqft |
Source: PMAR #PM-107268 Report a problem | ||
| 7/25/2023 | Price change | $439,000-6.4%$202/sqft |
Source: PMAR #PM-107268 Report a problem | ||
| 7/15/2023 | Price change | $469,000-6%$216/sqft |
Source: PMAR #PM-107268 Report a problem | ||
| 7/10/2023 | Price change | $499,000-5.8%$230/sqft |
Source: PMAR #PM-107268 Report a problem | ||
| 6/26/2023 | Price change | $530,000-0.9%$244/sqft |
Source: PMAR #PM-107268 Report a problem | ||
Public tax history
| Year | Property taxes | Tax assessment |
|---|---|---|
| 2025 | $5,049 +5.5% | $65,912 |
| 2024 | $4,785 +1% | $65,912 |
| 2023 | $4,736 | $65,912 |
Find assessor info on the county website
Neighborhood: 18235
Nearby schools
GreatSchools rating
- 6/10Lehighton Area Elementary SchoolGrades: PK-5Distance: 4.4 mi
- 6/10Lehighton Area Middle SchoolGrades: 6-8Distance: 4.1 mi
- 6/10Lehighton Area High SchoolGrades: 9-12Distance: 4.5 mi
Get a cash offer in 3 minutes
Find out how much your home could sell for in as little as 3 minutes with a no-obligation cash offer.
Estimated market value
$499,600

