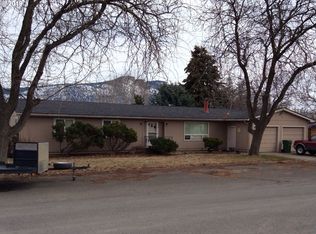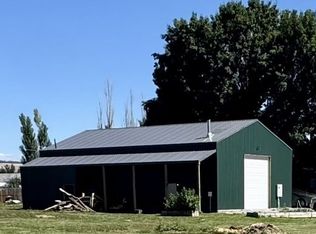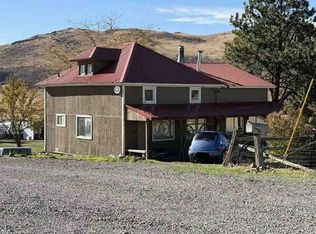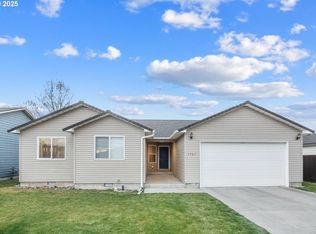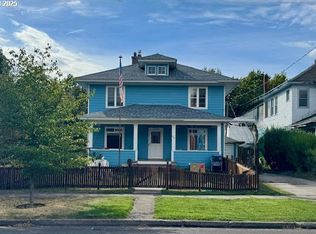710 Esther Ave, Imbler, OR 97841
What's special
- 119 days |
- 55 |
- 4 |
Likely to sell faster than
Zillow last checked: 8 hours ago
Listing updated: November 13, 2025 at 04:08am
Sharron Langdon 541-913-4306,
Blue Summit Realty Group
Facts & features
Interior
Bedrooms & bathrooms
- Bedrooms: 3
- Bathrooms: 3
- Full bathrooms: 3
- Main level bathrooms: 3
Rooms
- Room types: Sun Room, Laundry, Bedroom 2, Bedroom 3, Dining Room, Family Room, Kitchen, Living Room, Primary Bedroom
Primary bedroom
- Level: Main
Bedroom 2
- Level: Main
Bedroom 3
- Level: Main
Family room
- Level: Main
Kitchen
- Level: Main
Living room
- Level: Main
Heating
- Baseboard, Radiant
Appliances
- Included: Built In Oven, Built-In Range, Dishwasher, Gas Water Heater
Features
- Basement: Crawl Space
- Number of fireplaces: 1
- Fireplace features: Gas
Interior area
- Total structure area: 2,659
- Total interior livable area: 2,659 sqft
Property
Parking
- Total spaces: 2
- Parking features: Driveway, Attached
- Attached garage spaces: 2
- Has uncovered spaces: Yes
Features
- Levels: One
- Stories: 1
- Patio & porch: Deck
- Fencing: Fenced
Lot
- Size: 0.41 Acres
- Features: Corner Lot, Gentle Sloping, SqFt 15000 to 19999
Details
- Parcel number: 10214
- Zoning: IM-R
Construction
Type & style
- Home type: SingleFamily
- Architectural style: Custom Style
- Property subtype: Residential, Single Family Residence
Materials
- Wood Siding
- Foundation: Concrete Perimeter
- Roof: Composition
Condition
- Resale
- New construction: No
- Year built: 1966
Utilities & green energy
- Gas: Gas
- Sewer: Standard Septic
- Water: Public, Well
Community & HOA
HOA
- Has HOA: No
Location
- Region: Imbler
Financial & listing details
- Price per square foot: $160/sqft
- Tax assessed value: $404,020
- Annual tax amount: $2,977
- Date on market: 7/29/2025
- Cumulative days on market: 119 days
- Listing terms: Cash,Conventional

Sharron Langdon
(541) 913-4306
By pressing Contact Agent, you agree that the real estate professional identified above may call/text you about your search, which may involve use of automated means and pre-recorded/artificial voices. You don't need to consent as a condition of buying any property, goods, or services. Message/data rates may apply. You also agree to our Terms of Use. Zillow does not endorse any real estate professionals. We may share information about your recent and future site activity with your agent to help them understand what you're looking for in a home.
Estimated market value
Not available
Estimated sales range
Not available
Not available
Price history
Price history
| Date | Event | Price |
|---|---|---|
| 12/7/2025 | Pending sale | $425,000$160/sqft |
Source: | ||
| 12/7/2025 | Listing removed | $425,000$160/sqft |
Source: | ||
| 11/13/2025 | Pending sale | $425,000$160/sqft |
Source: | ||
| 9/24/2025 | Price change | $425,000-5.6%$160/sqft |
Source: | ||
| 8/28/2025 | Price change | $450,000-3.2%$169/sqft |
Source: | ||
Public tax history
Public tax history
| Year | Property taxes | Tax assessment |
|---|---|---|
| 2024 | $2,977 -2% | $266,920 +3% |
| 2023 | $3,039 -1.5% | $259,150 +3% |
| 2022 | $3,086 +4.3% | $251,601 +3% |
Find assessor info on the county website
BuyAbility℠ payment
Climate risks
Neighborhood: 97841
Nearby schools
GreatSchools rating
- 9/10Imbler Charter SchoolGrades: K-12Distance: 0.1 mi
Schools provided by the listing agent
- Elementary: Imbler
- Middle: Imbler
- High: Imbler
Source: RMLS (OR). This data may not be complete. We recommend contacting the local school district to confirm school assignments for this home.
- Loading
