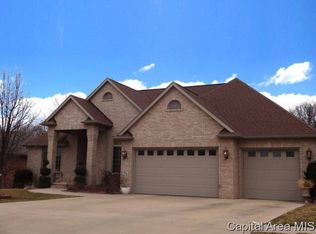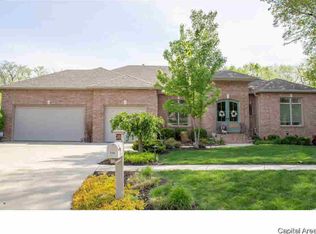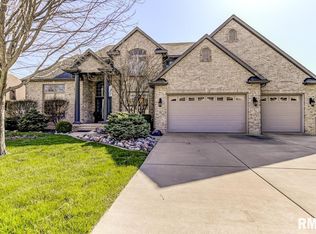Sold for $608,000
$608,000
710 Epping Ct, Springfield, IL 62711
5beds
4,917sqft
Single Family Residence, Residential
Built in 2005
0.69 Acres Lot
$658,100 Zestimate®
$124/sqft
$3,255 Estimated rent
Home value
$658,100
$625,000 - $691,000
$3,255/mo
Zestimate® history
Loading...
Owner options
Explore your selling options
What's special
Beautiful custom built 5 BR, 3.5 bath ranch with full finished walkout LL on private .69 acre wooded lot with a creek running through it. Tucked on a quiet wooded cul-de-sac in popular Olde Bradforton Place subdivision w/easy access to bike trail in Pleasant Plains school district. Peaceful outdoor living. Quality throughout w/ 2x6 const. Recent updates include fresh neutral paint throughout, updated light fixtures, new roof with lifetime shingles 2019. Nearly 5000 SF finished offering extra deep 3.5 car garage with workshop, irrigated lawn, updated landscaping, sec system, central vacuum. Main level boasts large formal DR/LR, timeless white kitchen with island, large eat in area leading to private deck overlooking timber and creek. 2 guest BR's and huge primary suite w/ luxury bath including tile WI shower with bodysprayers and jacuzzi tub. Amazing W/O LL with wet bar, theatre/ flex room family room with FP, 2 Bedrooms and exercise room. Loads of storage. Zoned HVAC.
Zillow last checked: 8 hours ago
Listing updated: November 04, 2023 at 01:01pm
Listed by:
Melissa D Vorreyer Mobl:217-652-0875,
RE/MAX Professionals
Bought with:
Kathy J Park, 475128443
The Real Estate Group, Inc.
Source: RMLS Alliance,MLS#: CA1023719 Originating MLS: Capital Area Association of Realtors
Originating MLS: Capital Area Association of Realtors

Facts & features
Interior
Bedrooms & bathrooms
- Bedrooms: 5
- Bathrooms: 4
- Full bathrooms: 3
- 1/2 bathrooms: 1
Bedroom 1
- Level: Main
- Dimensions: 15ft 9in x 16ft 5in
Bedroom 2
- Level: Main
- Dimensions: 11ft 1in x 14ft 5in
Bedroom 3
- Level: Main
- Dimensions: 11ft 1in x 19ft 5in
Bedroom 4
- Level: Basement
- Dimensions: 11ft 3in x 14ft 1in
Bedroom 5
- Level: Basement
- Dimensions: 11ft 3in x 11ft 4in
Other
- Level: Main
- Dimensions: 13ft 6in x 14ft 6in
Other
- Area: 2135
Additional room
- Description: Theater/Flex
- Level: Basement
- Dimensions: 19ft 3in x 16ft 11in
Family room
- Level: Basement
- Dimensions: 22ft 6in x 17ft 1in
Kitchen
- Level: Main
- Dimensions: 14ft 11in x 29ft 5in
Living room
- Level: Main
- Dimensions: 22ft 6in x 17ft 1in
Main level
- Area: 2782
Recreation room
- Level: Basement
- Dimensions: 25ft 1in x 18ft 7in
Heating
- Forced Air
Cooling
- Zoned, Central Air
Appliances
- Included: Dishwasher, Disposal, Range Hood, Microwave, Other, Range, Refrigerator, Gas Water Heater
Features
- Bar, Ceiling Fan(s), Vaulted Ceiling(s), Central Vacuum, Solid Surface Counter, Wet Bar
- Windows: Blinds
- Basement: Full,Partially Finished
- Number of fireplaces: 2
- Fireplace features: Family Room, Gas Log, Living Room
Interior area
- Total structure area: 2,782
- Total interior livable area: 4,917 sqft
Property
Parking
- Total spaces: 3.5
- Parking features: Attached, Oversized
- Attached garage spaces: 3.5
Features
- Patio & porch: Deck, Patio
- Spa features: Bath
Lot
- Size: 0.69 Acres
- Dimensions: 115 x 270 x 299 x 34 x 17 x 54
- Features: Cul-De-Sac, Wooded
Details
- Parcel number: 13350425018
- Zoning description: R-1
Construction
Type & style
- Home type: SingleFamily
- Architectural style: Ranch
- Property subtype: Single Family Residence, Residential
Materials
- Frame, Brick, Vinyl Siding
- Foundation: Concrete Perimeter
- Roof: Shingle
Condition
- New construction: No
- Year built: 2005
Utilities & green energy
- Sewer: Public Sewer
- Water: Public
- Utilities for property: Cable Available
Community & neighborhood
Location
- Region: Springfield
- Subdivision: Olde Bradfordton Place
HOA & financial
HOA
- Has HOA: Yes
- HOA fee: $175 annually
- Services included: Common Area Maintenance, Lake Rights
Other
Other facts
- Road surface type: Paved
Price history
| Date | Event | Price |
|---|---|---|
| 10/31/2023 | Sold | $608,000+1.5%$124/sqft |
Source: | ||
| 9/5/2023 | Pending sale | $598,900$122/sqft |
Source: | ||
| 8/24/2023 | Price change | $598,900-7.9%$122/sqft |
Source: | ||
| 7/28/2023 | Listed for sale | $650,000+23.8%$132/sqft |
Source: | ||
| 10/29/2021 | Sold | $525,000-4.5%$107/sqft |
Source: | ||
Public tax history
| Year | Property taxes | Tax assessment |
|---|---|---|
| 2024 | $14,868 +5.1% | $203,037 +9.5% |
| 2023 | $14,143 +3.4% | $185,455 +6% |
| 2022 | $13,680 +13.2% | $175,024 +10.2% |
Find assessor info on the county website
Neighborhood: 62711
Nearby schools
GreatSchools rating
- 9/10Farmingdale Elementary SchoolGrades: PK-4Distance: 5 mi
- 9/10Pleasant Plains Middle SchoolGrades: 5-8Distance: 5.1 mi
- 7/10Pleasant Plains High SchoolGrades: 9-12Distance: 11.5 mi

Get pre-qualified for a loan
At Zillow Home Loans, we can pre-qualify you in as little as 5 minutes with no impact to your credit score.An equal housing lender. NMLS #10287.


