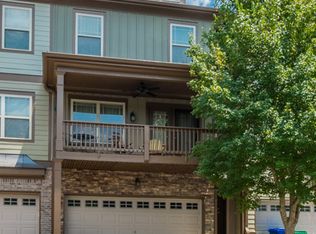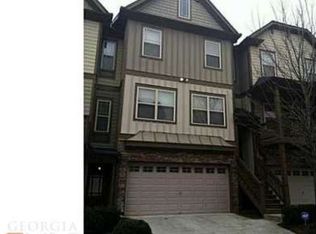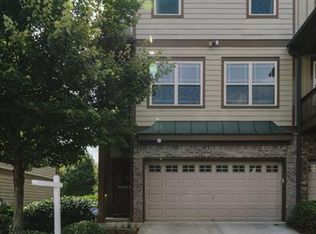Spacious Craftsman Style Home In Superb Condition. A Fresh Paint Job, New Carpet, Well Maintained. Meaning ALL You Do Is Move-In, Unpack & ENJOY Peace Of Mind In Your New Place! Village Of Avondale, Decatur Eateries & Nightlife, DeKalb Farmers Market... ALL Just Minutes Away! Original Owner Has Taken GREAT Care Of This One & It SHOWS! Top-Tier Appliance Package, Granite, Hardwood Floors, LOADS Of Cabinets & Storage + Super-Convenient Location. You're Gonna LOVE It Here. Short Stroll To Lake Avondale Or Jog/Bike On Quiet Streets w/ Friendly Neighbors.
This property is off market, which means it's not currently listed for sale or rent on Zillow. This may be different from what's available on other websites or public sources.


