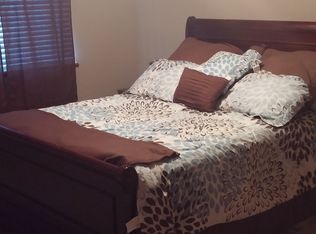Sold
$310,000
710 E Quince Ave, Hermiston, OR 97838
3beds
2,045sqft
Residential, Single Family Residence
Built in 1979
10,454.4 Square Feet Lot
$310,700 Zestimate®
$152/sqft
$2,058 Estimated rent
Home value
$310,700
$277,000 - $348,000
$2,058/mo
Zestimate® history
Loading...
Owner options
Explore your selling options
What's special
Welcome to this custom designed 1,805 sf home located in a classic neighborhood close to Hermiston Schools, parks, and amenities. Featuring 3 spacious bedrooms and 2 full bathrooms, this home boasts a unique floor plan that is perfect for entertaining inside and out. The large kitchen contains an island and provides plenty of storage and space for multiple chefs. Vaulted ceilings with skylights and unique octagon shaped windows fill the living room with natural light, while a cozy gas fireplace adds warmth and ambiance. Outside you'll discover a secluded, low-maintenance backyard, mature trees, and an amazing deck - your own outdoor oasis! A rare 240 sf detached office completed in 2024 offers the perfect space to work from home or create a personal retreat. Additionally the home includes a 2-car garage, gas furnace and gas hot water tank. All appliances in the home will transfer to the new buyer at no additional cost. This home blends comfort, style, and tranquility in a prime location - don't miss it!
Zillow last checked: 8 hours ago
Listing updated: August 29, 2025 at 01:49am
Listed by:
Jason VanNice 760-409-6842,
Coldwell Banker Farley Company
Bought with:
Brandy Smith, 201247977
eXp Realty LLC
Source: RMLS (OR),MLS#: 101263132
Facts & features
Interior
Bedrooms & bathrooms
- Bedrooms: 3
- Bathrooms: 2
- Full bathrooms: 2
- Main level bathrooms: 2
Primary bedroom
- Level: Main
Bedroom 2
- Level: Main
Bedroom 3
- Level: Main
Dining room
- Level: Main
Family room
- Level: Main
Kitchen
- Level: Main
Living room
- Level: Main
Heating
- Forced Air 90
Cooling
- Central Air
Appliances
- Included: Dishwasher, Disposal, Down Draft, Free-Standing Range, Free-Standing Refrigerator, Trash Compactor, Washer/Dryer, Gas Water Heater
Features
- Vaulted Ceiling(s), Kitchen Island, Tile
- Flooring: Tile, Wall to Wall Carpet, Vinyl
- Windows: Double Pane Windows, Vinyl Frames, Wood Frames
- Basement: Crawl Space
- Number of fireplaces: 1
- Fireplace features: Gas
Interior area
- Total structure area: 2,045
- Total interior livable area: 2,045 sqft
Property
Parking
- Total spaces: 2
- Parking features: Driveway, On Street, Garage Door Opener, Attached
- Attached garage spaces: 2
- Has uncovered spaces: Yes
Features
- Levels: One
- Stories: 1
- Patio & porch: Covered Patio, Deck
- Exterior features: Raised Beds, Yard
- Fencing: Fenced
- Has view: Yes
- View description: Territorial
Lot
- Size: 10,454 sqft
- Features: Level, Secluded, Trees, Sprinkler, SqFt 10000 to 14999
Details
- Parcel number: 131897
- Zoning: R1
Construction
Type & style
- Home type: SingleFamily
- Architectural style: Custom Style
- Property subtype: Residential, Single Family Residence
Materials
- Lap Siding, Wood Siding
- Foundation: Concrete Perimeter
- Roof: Tile
Condition
- Resale
- New construction: No
- Year built: 1979
Utilities & green energy
- Gas: Gas
- Sewer: Public Sewer
- Water: Public
- Utilities for property: Other Internet Service
Community & neighborhood
Location
- Region: Hermiston
Other
Other facts
- Listing terms: Cash,Conventional,FHA,USDA Loan,VA Loan
- Road surface type: Paved
Price history
| Date | Event | Price |
|---|---|---|
| 8/26/2025 | Sold | $310,000+0%$152/sqft |
Source: | ||
| 7/31/2025 | Pending sale | $309,900$152/sqft |
Source: | ||
| 7/21/2025 | Price change | $309,900-3.1%$152/sqft |
Source: | ||
| 7/14/2025 | Price change | $319,900-3%$156/sqft |
Source: | ||
| 7/7/2025 | Price change | $329,900-2.3%$161/sqft |
Source: | ||
Public tax history
| Year | Property taxes | Tax assessment |
|---|---|---|
| 2024 | $4,882 +3.2% | $233,570 +6.1% |
| 2022 | $4,732 +2.4% | $220,170 +3% |
| 2021 | $4,620 +3.7% | $213,760 +3% |
Find assessor info on the county website
Neighborhood: 97838
Nearby schools
GreatSchools rating
- 6/10Highland Hills Elementary SchoolGrades: K-5Distance: 0.4 mi
- 5/10Sandstone Middle SchoolGrades: 6-8Distance: 0.8 mi
- 7/10Hermiston High SchoolGrades: 9-12Distance: 0.8 mi
Schools provided by the listing agent
- Elementary: Highland Hills
- Middle: Sandstone
- High: Hermiston
Source: RMLS (OR). This data may not be complete. We recommend contacting the local school district to confirm school assignments for this home.

Get pre-qualified for a loan
At Zillow Home Loans, we can pre-qualify you in as little as 5 minutes with no impact to your credit score.An equal housing lender. NMLS #10287.
