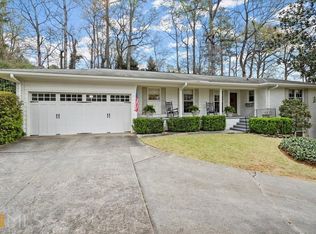Closed
$620,000
710 E Powderhorn Rd, Sandy Springs, GA 30342
3beds
1,644sqft
Single Family Residence
Built in 1959
0.41 Acres Lot
$672,100 Zestimate®
$377/sqft
$3,479 Estimated rent
Home value
$672,100
$625,000 - $726,000
$3,479/mo
Zestimate® history
Loading...
Owner options
Explore your selling options
What's special
Ideally located on a secluded street at the crossroads of Buckhead, Brookhaven and Sandy Springs, this updated brick ranch truly allows you to live, work and play within minutes of home- go east to Chastain Park and a multitude of retail and restaurant options along the Roswell Rd corridor, north to Pill Hill and Perimeter Center, west to Capital City Country Club and Town Brookhaven and south to Buckhead. From the two-car carport, enter into a large mudroom with custom cabinetry which functions as the perfect drop-zone and home management center, while the adjacent, oversized laundry room offers great additional storage. The updated white kitchen features stainless appliances and is open to both the dining area and to a cozy, paneled fireside den featuring double French doors leading onto the back patio. Additionally, the sunny front living room offers a second space to relax or entertain. Hardwood floors add timeless style to the main living spaces and the three bedrooms while wood blinds adorn all the windows. The master suite has ample space for a king bed and features a walk-in shower with glass enclosure. To top it off, the large, grassy lot is private yet easy to maintain featuring a fenced backyard and swingset. This property is slated to have direct, private, gated access to the Path 400 Multiuse Trail extension which should ultimately connect Path 400 to additional trails through Dunwoody into north Fulton.
Zillow last checked: 8 hours ago
Listing updated: August 27, 2025 at 05:36am
Listed by:
Lee Caswell 404-480-4663,
Ansley RE | Christie's Int'l RE
Bought with:
Non Mls Salesperson, 369301
Non-Mls Company
Source: GAMLS,MLS#: 10258909
Facts & features
Interior
Bedrooms & bathrooms
- Bedrooms: 3
- Bathrooms: 2
- Full bathrooms: 2
- Main level bathrooms: 2
- Main level bedrooms: 3
Dining room
- Features: Separate Room
Heating
- Central, Forced Air, Natural Gas
Cooling
- Central Air
Appliances
- Included: Dishwasher, Disposal, Double Oven, Dryer, Ice Maker, Microwave, Refrigerator, Trash Compactor
- Laundry: Mud Room
Features
- Master On Main Level, Tile Bath
- Flooring: Hardwood
- Windows: Double Pane Windows
- Basement: None
- Has fireplace: Yes
- Fireplace features: Living Room
- Common walls with other units/homes: No Common Walls
Interior area
- Total structure area: 1,644
- Total interior livable area: 1,644 sqft
- Finished area above ground: 1,644
- Finished area below ground: 0
Property
Parking
- Parking features: Carport
- Has carport: Yes
Features
- Levels: One
- Stories: 1
- Patio & porch: Deck, Patio, Porch
- Fencing: Fenced
- Body of water: None
Lot
- Size: 0.41 Acres
- Features: Private
Details
- Parcel number: 17 004100030374
Construction
Type & style
- Home type: SingleFamily
- Architectural style: Brick 4 Side,Ranch,Traditional
- Property subtype: Single Family Residence
Materials
- Brick
- Roof: Composition
Condition
- Resale
- New construction: No
- Year built: 1959
Utilities & green energy
- Sewer: Public Sewer
- Water: Public
- Utilities for property: Cable Available, Electricity Available, High Speed Internet, Natural Gas Available, Phone Available
Community & neighborhood
Security
- Security features: Security System, Smoke Detector(s)
Community
- Community features: None
Location
- Region: Sandy Springs
- Subdivision: Highpoint
HOA & financial
HOA
- Has HOA: No
- Services included: Other
Other
Other facts
- Listing agreement: Exclusive Right To Sell
- Listing terms: Cash,Conventional
Price history
| Date | Event | Price |
|---|---|---|
| 6/14/2024 | Sold | $620,000-4.5%$377/sqft |
Source: | ||
| 5/22/2024 | Pending sale | $649,000$395/sqft |
Source: | ||
| 4/19/2024 | Price change | $649,000-3.9%$395/sqft |
Source: | ||
| 3/12/2024 | Price change | $675,000-3.4%$411/sqft |
Source: | ||
| 2/29/2024 | Listed for sale | $699,000+39.8%$425/sqft |
Source: | ||
Public tax history
| Year | Property taxes | Tax assessment |
|---|---|---|
| 2024 | $8,269 +30.1% | $268,040 +30.4% |
| 2023 | $6,355 +9.1% | $205,520 |
| 2022 | $5,824 -8.4% | $205,520 +3% |
Find assessor info on the county website
Neighborhood: High Point
Nearby schools
GreatSchools rating
- 5/10High Point Elementary SchoolGrades: PK-5Distance: 1.1 mi
- 7/10Ridgeview Charter SchoolGrades: 6-8Distance: 1 mi
- 8/10Riverwood International Charter SchoolGrades: 9-12Distance: 3.8 mi
Schools provided by the listing agent
- Elementary: High Point
- Middle: Ridgeview
- High: Riverwood
Source: GAMLS. This data may not be complete. We recommend contacting the local school district to confirm school assignments for this home.
Get a cash offer in 3 minutes
Find out how much your home could sell for in as little as 3 minutes with a no-obligation cash offer.
Estimated market value$672,100
Get a cash offer in 3 minutes
Find out how much your home could sell for in as little as 3 minutes with a no-obligation cash offer.
Estimated market value
$672,100
