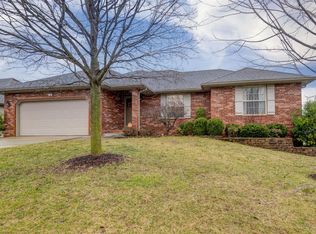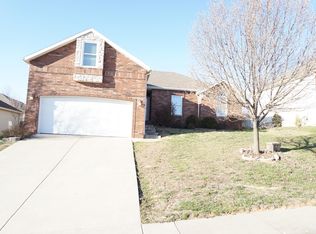Closed
Price Unknown
710 E Placer Mill Road, Nixa, MO 65714
3beds
1,777sqft
Single Family Residence
Built in 2003
6,534 Square Feet Lot
$286,900 Zestimate®
$--/sqft
$1,917 Estimated rent
Home value
$286,900
$264,000 - $313,000
$1,917/mo
Zestimate® history
Loading...
Owner options
Explore your selling options
What's special
Welcome to this stunning 1,777 sq. ft. home, where character and charm meet modern comfort! Featuring 3 spacious bedrooms, 2 bathrooms, and a split floor plan, this home offers both privacy and functionality. Step inside to a welcoming entryway that leads to a large living room highlighted by a gorgeous fireplace, perfect for cozy evenings. The arched doorways and textured walls add timeless Mediterranean elegance, while abundant natural light fills the space. The eat-in kitchen and separate dining room provide plenty of space for meals and gatherings. The huge master suite boasts his and her closets, ensuring ample storage. Outside, the quaint backyard features a deck and concrete porch, ideal for relaxing or entertaining. Plus, the storage shed stays! With a 2-car garage and plenty of storage throughout, this home truly has it all. Nestled in one of Nixa's most desirable neighborhoods, this is a rare opportunity you don't want to miss!
Zillow last checked: 8 hours ago
Listing updated: May 23, 2025 at 05:29am
Listed by:
Matthew Price 417-229-1486,
Elite Properties
Bought with:
Gina Papen, 2001009819
Murney Associates - Nixa
Source: SOMOMLS,MLS#: 60289282
Facts & features
Interior
Bedrooms & bathrooms
- Bedrooms: 3
- Bathrooms: 2
- Full bathrooms: 2
Heating
- Central, Natural Gas
Cooling
- Central Air, Ceiling Fan(s)
Appliances
- Included: Disposal, Gas Water Heater, Free-Standing Electric Oven, Microwave
- Laundry: Main Level
Features
- Flooring: Carpet, Tile, Laminate
- Windows: Blinds
- Has basement: No
- Attic: Pull Down Stairs
- Has fireplace: Yes
- Fireplace features: Gas
Interior area
- Total structure area: 1,777
- Total interior livable area: 1,777 sqft
- Finished area above ground: 1,777
- Finished area below ground: 0
Property
Parking
- Total spaces: 2
- Parking features: Garage - Attached
- Attached garage spaces: 2
Features
- Levels: One
- Stories: 1
- Patio & porch: Deck
- Fencing: Wood
- Has view: Yes
- View description: City
Lot
- Size: 6,534 sqft
- Dimensions: 70 x 100
Details
- Parcel number: 100624001012005000
Construction
Type & style
- Home type: SingleFamily
- Property subtype: Single Family Residence
Materials
- Brick, Vinyl Siding, Stone
- Foundation: Crawl Space
- Roof: Asphalt
Condition
- Year built: 2003
Utilities & green energy
- Sewer: Public Sewer
- Water: Public
Community & neighborhood
Security
- Security features: Smoke Detector(s)
Location
- Region: Nixa
- Subdivision: Cobble Creek
Other
Other facts
- Listing terms: Cash,USDA/RD,FHA,Conventional
- Road surface type: Asphalt
Price history
| Date | Event | Price |
|---|---|---|
| 5/22/2025 | Sold | -- |
Source: | ||
| 4/21/2025 | Pending sale | $284,900$160/sqft |
Source: | ||
| 4/11/2025 | Price change | $284,900-1.4%$160/sqft |
Source: | ||
| 4/4/2025 | Price change | $289,000-1.7%$163/sqft |
Source: | ||
| 3/24/2025 | Price change | $294,000-1.7%$165/sqft |
Source: | ||
Public tax history
| Year | Property taxes | Tax assessment |
|---|---|---|
| 2024 | $1,834 | $29,430 |
| 2023 | $1,834 +7.5% | $29,430 +7.6% |
| 2022 | $1,706 | $27,340 |
Find assessor info on the county website
Neighborhood: 65714
Nearby schools
GreatSchools rating
- 8/10John Thomas School of DiscoveryGrades: K-6Distance: 1 mi
- 6/10Nixa Junior High SchoolGrades: 7-8Distance: 1.5 mi
- 10/10Nixa High SchoolGrades: 9-12Distance: 2.2 mi
Schools provided by the listing agent
- Elementary: Nixa
- Middle: Nixa
- High: Nixa
Source: SOMOMLS. This data may not be complete. We recommend contacting the local school district to confirm school assignments for this home.

