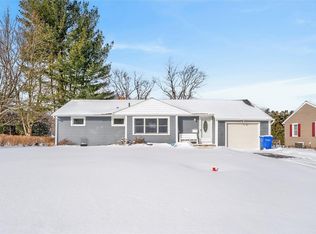Closed
$202,000
710 Denise Rd, Rochester, NY 14616
4beds
1,341sqft
Single Family Residence
Built in 1948
0.32 Acres Lot
$230,200 Zestimate®
$151/sqft
$2,462 Estimated rent
Home value
$230,200
$216,000 - $244,000
$2,462/mo
Zestimate® history
Loading...
Owner options
Explore your selling options
What's special
Wonderful clean, well-maintained and much loved 4 bedroom home awaiting it's new owners. Home layout functions nicely as a split-level style with kitchen updated 2011, main bath 2011 and 1/2 bath all updated in 2011. Hardwoods floors under carpets, replacement windows, Extra attic insulation, furnace and central air (2013). 3 season room overlooking backyard, new driveway (2022). Attached 1 car garage (with electric and water) to keep the snow off or for extra storage. Close to shopping and amenities. Offers due Monday 2/26 @noon.
Zillow last checked: 8 hours ago
Listing updated: April 15, 2024 at 09:18am
Listed by:
Susan D. Galletto 585-421-5116,
Howard Hanna
Bought with:
Christine J. Sanna, 10301201488
Howard Hanna
Source: NYSAMLSs,MLS#: R1521600 Originating MLS: Rochester
Originating MLS: Rochester
Facts & features
Interior
Bedrooms & bathrooms
- Bedrooms: 4
- Bathrooms: 2
- Full bathrooms: 1
- 1/2 bathrooms: 1
- Main level bathrooms: 2
- Main level bedrooms: 3
Heating
- Gas, Forced Air
Cooling
- Central Air
Appliances
- Included: Dryer, Dishwasher, Electric Oven, Electric Range, Gas Water Heater, Microwave, Washer
- Laundry: In Basement
Features
- Breakfast Bar, Cedar Closet(s), Ceiling Fan(s), Natural Woodwork, Bedroom on Main Level, Main Level Primary
- Flooring: Carpet, Hardwood, Tile, Varies, Vinyl
- Basement: Full
- Has fireplace: No
Interior area
- Total structure area: 1,341
- Total interior livable area: 1,341 sqft
Property
Parking
- Total spaces: 1
- Parking features: Attached, Electricity, Garage, Water Available
- Attached garage spaces: 1
Features
- Patio & porch: Open, Porch
- Exterior features: Blacktop Driveway, Fence
- Fencing: Partial
Lot
- Size: 0.32 Acres
- Dimensions: 70 x 200
- Features: Near Public Transit, Rectangular, Rectangular Lot, Residential Lot
Details
- Additional structures: Shed(s), Storage
- Parcel number: 2628000600700007017000
- Special conditions: Standard
Construction
Type & style
- Home type: SingleFamily
- Architectural style: Cape Cod,Split Level
- Property subtype: Single Family Residence
Materials
- Aluminum Siding, Steel Siding, Vinyl Siding
- Foundation: Block
- Roof: Asphalt
Condition
- Resale
- Year built: 1948
Utilities & green energy
- Electric: Circuit Breakers
- Sewer: Connected
- Water: Connected, Public
- Utilities for property: High Speed Internet Available, Sewer Connected, Water Connected
Community & neighborhood
Location
- Region: Rochester
- Subdivision: Will-Mar Sec 01
Other
Other facts
- Listing terms: Cash,Conventional,FHA,VA Loan
Price history
| Date | Event | Price |
|---|---|---|
| 4/12/2024 | Sold | $202,000+22.8%$151/sqft |
Source: | ||
| 2/29/2024 | Pending sale | $164,500$123/sqft |
Source: | ||
| 2/21/2024 | Listed for sale | $164,500$123/sqft |
Source: | ||
Public tax history
| Year | Property taxes | Tax assessment |
|---|---|---|
| 2024 | -- | $104,400 |
| 2023 | -- | $104,400 +2.4% |
| 2022 | -- | $102,000 |
Find assessor info on the county website
Neighborhood: 14616
Nearby schools
GreatSchools rating
- NAEnglish Village Elementary SchoolGrades: K-2Distance: 0.8 mi
- 5/10Arcadia Middle SchoolGrades: 6-8Distance: 1.7 mi
- 6/10Arcadia High SchoolGrades: 9-12Distance: 1.6 mi
Schools provided by the listing agent
- District: Greece
Source: NYSAMLSs. This data may not be complete. We recommend contacting the local school district to confirm school assignments for this home.
