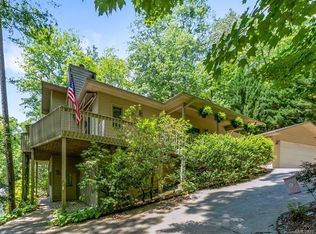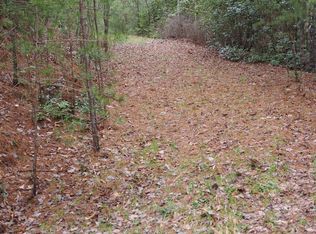Closed
$801,000
710 Deerlake Rd, Brevard, NC 28712
3beds
2,292sqft
Single Family Residence
Built in 2019
0.59 Acres Lot
$837,600 Zestimate®
$349/sqft
$2,581 Estimated rent
Home value
$837,600
$796,000 - $879,000
$2,581/mo
Zestimate® history
Loading...
Owner options
Explore your selling options
What's special
Better than new, 2,300 sq ft. craftsman style home, nestled in the woods, offers the best of one floor living, a fabulous 25' deck and a friendly in-town association with pool, lake, clubhouse and walking trails. High quality updates galore--Silestone Stellar Night Quartz kitchen counters, 70” Monte Carlo ceiling fan in great room, motorized blinds in living room and dining room, an enclosed sunroom with nickel gap panelling and a mini split, a tankless gas water heater, vented gas crystals in floor to ceiling stone fireplace, 3 barn doors and much more! The gourmet kitchen looks out into the living room and dining area for easy entertaining. Primary bedroom has vaulted ceilings and an ample walk-in closet. Primary bathroom w 8' shower. Generous closets, pantry and storage throughout. Garage w/ epoxy floors, custom cabinets & bonus 11x15 area, great for workshop. Impeccably decorated and landscaped! Only 100 yds to the lake, 200 yds to clubhouse. Enjoy nearby Brevard and hiking!
Zillow last checked: 8 hours ago
Listing updated: August 30, 2023 at 10:04am
Listing Provided by:
Donna McBrite donnamcbrite@yahoo.com,
Sandra Purcell & Associates,
Pam Fuhrer,
Sandra Purcell & Associates
Bought with:
Susan Campbell
Howard Hanna Beverly-Hanks Brevard Downtown
Source: Canopy MLS as distributed by MLS GRID,MLS#: 4049454
Facts & features
Interior
Bedrooms & bathrooms
- Bedrooms: 3
- Bathrooms: 2
- Full bathrooms: 2
- Main level bedrooms: 3
Primary bedroom
- Level: Main
Bedroom s
- Level: Main
Bedroom s
- Level: Main
Bathroom full
- Level: Main
Bathroom full
- Level: Main
Dining area
- Level: Main
Kitchen
- Level: Main
Laundry
- Level: Main
Living room
- Level: Main
Sunroom
- Level: Main
Heating
- Heat Pump
Cooling
- Ceiling Fan(s), Ductless, Heat Pump
Appliances
- Included: Dishwasher, Disposal, Dryer, ENERGY STAR Qualified Dishwasher, ENERGY STAR Qualified Light Fixtures, ENERGY STAR Qualified Refrigerator, Gas Oven, Gas Range, Gas Water Heater, Microwave, Plumbed For Ice Maker, Self Cleaning Oven, Tankless Water Heater, Washer, Washer/Dryer
- Laundry: Electric Dryer Hookup, Mud Room, Laundry Room, Main Level
Features
- Built-in Features, Vaulted Ceiling(s)(s)
- Flooring: Tile, Vinyl, Wood
- Windows: Insulated Windows
- Has basement: No
- Fireplace features: Gas, Gas Vented, Living Room, Other - See Remarks
Interior area
- Total structure area: 2,292
- Total interior livable area: 2,292 sqft
- Finished area above ground: 2,292
- Finished area below ground: 0
Property
Parking
- Total spaces: 4
- Parking features: Driveway, Garage on Main Level
- Garage spaces: 2
- Uncovered spaces: 2
Features
- Levels: One
- Stories: 1
- Patio & porch: Deck, Front Porch, Patio
- Pool features: Community
- Waterfront features: Boat Ramp – Community
Lot
- Size: 0.59 Acres
- Features: Rolling Slope
Details
- Parcel number: 8586670787000
- Zoning: GR8
- Special conditions: Standard
Construction
Type & style
- Home type: SingleFamily
- Architectural style: Contemporary
- Property subtype: Single Family Residence
Materials
- Fiber Cement, Stone, Stone Veneer
- Foundation: Crawl Space
- Roof: Shingle
Condition
- New construction: No
- Year built: 2019
Utilities & green energy
- Sewer: Public Sewer
- Water: City
- Utilities for property: Cable Available
Green energy
- Energy efficient items: Lighting
Community & neighborhood
Community
- Community features: Clubhouse, Recreation Area, Sidewalks, Street Lights, Walking Trails
Location
- Region: Brevard
- Subdivision: Deerlake Village
HOA & financial
HOA
- Has HOA: Yes
- HOA fee: $650 annually
- Association name: Deerlake Village
- Association phone: 828-489-7588
Other
Other facts
- Listing terms: Cash,Conventional
- Road surface type: Concrete, Paved
Price history
| Date | Event | Price |
|---|---|---|
| 8/29/2023 | Sold | $801,000+5.5%$349/sqft |
Source: | ||
| 8/21/2023 | Pending sale | $759,000$331/sqft |
Source: | ||
| 7/28/2023 | Listed for sale | $759,000+69.3%$331/sqft |
Source: | ||
| 8/7/2019 | Sold | $448,422+564.3%$196/sqft |
Source: | ||
| 6/27/2007 | Sold | $67,500$29/sqft |
Source: Public Record Report a problem | ||
Public tax history
| Year | Property taxes | Tax assessment |
|---|---|---|
| 2024 | $2,845 | $471,510 |
| 2023 | $2,845 | $471,510 |
| 2022 | $2,845 +6.5% | $471,510 +6.5% |
Find assessor info on the county website
Neighborhood: 28712
Nearby schools
GreatSchools rating
- NATCS Online Learning PathGrades: K-12Distance: 1.3 mi
- 8/10Brevard MiddleGrades: 6-8Distance: 0.5 mi
Schools provided by the listing agent
- Elementary: Brevard
- Middle: Brevard
- High: Brevard
Source: Canopy MLS as distributed by MLS GRID. This data may not be complete. We recommend contacting the local school district to confirm school assignments for this home.
Get pre-qualified for a loan
At Zillow Home Loans, we can pre-qualify you in as little as 5 minutes with no impact to your credit score.An equal housing lender. NMLS #10287.

