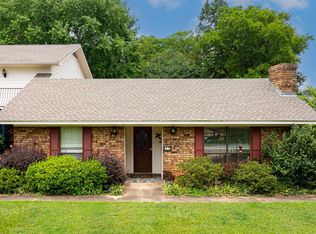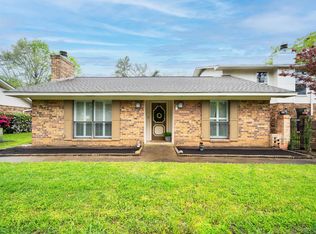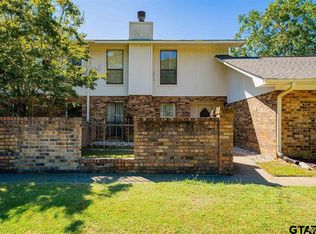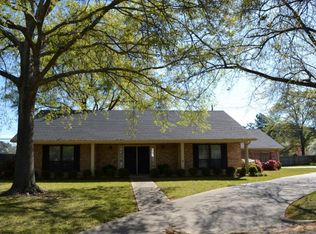Sold on 06/23/25
Price Unknown
710 Danville Rd, Kilgore, TX 75662
2beds
1,888sqft
Condominium
Built in 1979
-- sqft lot
$137,700 Zestimate®
$--/sqft
$1,918 Estimated rent
Home value
$137,700
$125,000 - $151,000
$1,918/mo
Zestimate® history
Loading...
Owner options
Explore your selling options
What's special
REDUCED FOR FAST SALE! $68.86 PRICE PER SQ. FT.!! SELLER PREFERS TO SELL AS IS AT THIS PRICE! WOWZA! Charming condominium with 2 bedrooms, 2 1/2 baths, 2 car garage, fireplace, 2 living areas, new vinyl plank flooring downstairs in 2024, bedroom closets have impressive built-ins, one bedroom has unique extra room for office, nursery, reading nook or storage, great kitchen with eat-in dining plus formal dining area. Includes washer, dryer, and 2 refrigerators, roof only 4 years old. HOA Fees cover water, sewer, trash pickup, some yard maintenance plus all exterior insurance, including roof & taxes on land. New front door installed in past few months. SELLER WILL CONSIDER BACK-UP OFFERS!
Zillow last checked: 8 hours ago
Listing updated: June 23, 2025 at 01:33pm
Listed by:
Reane Walker 903-987-1676,
East Texas Preferred Properties, LLC - Kilgore
Bought with:
MEMBER NON
Realty One Group Rose
Source: LGVBOARD,MLS#: 20246135
Facts & features
Interior
Bedrooms & bathrooms
- Bedrooms: 2
- Bathrooms: 2
- Full bathrooms: 2
- 1/2 bathrooms: 1
Bedroom
- Features: All Bedrooms Upstairs, Master Bed Sitting Area, Walk-In Closet(s)
Bathroom
- Features: Shower and Tub, Walk-In Closet(s), Vinyl Tile, Carpet
Dining room
- Features: Den/Dining Combo
Heating
- Central Electric
Cooling
- Central Electric
Appliances
- Included: Self Cleaning Oven, Electric Oven, Electric Cooktop, Microwave, Dishwasher, Disposal, Refrigerator, Washer, Dryer, Electric Water Heater
- Laundry: Laundry Room, Washer Hookup
Features
- Ceiling Fan(s), Cable TV, Ceiling Fans, High Speed Internet, Eat-in Kitchen
- Flooring: Carpet, Vinyl
- Windows: Partial Curtains, Shades/Blinds
- Number of fireplaces: 1
- Fireplace features: Wood Burning, Den
Interior area
- Total structure area: 1,888
- Total interior livable area: 1,888 sqft
Property
Parking
- Total spaces: 2
- Parking features: Garage, Garage Faces Rear, Garage Door Opener, Attached, Rear/Side Entry, Concrete, Paved
- Attached garage spaces: 2
- Has uncovered spaces: Yes
Features
- Levels: Two
- Stories: 2
- Exterior features: Courtyard
- Pool features: None
- Fencing: None
Lot
- Features: Landscaped
Details
- Additional structures: None
- Parcel number: 43071
- Other equipment: Intercom
Construction
Type & style
- Home type: Condo
- Property subtype: Condominium
Materials
- Brick Veneer
- Foundation: Slab
- Roof: Composition
Condition
- Year built: 1979
Utilities & green energy
- Sewer: Public Sewer
- Water: Public Water, City-kilgo
- Utilities for property: Electricity Available, Cable Available
Community & neighborhood
Security
- Security features: Smoke Detector(s)
Senior living
- Senior community: Yes
Location
- Region: Kilgore
- Subdivision: Forest Hills Estate Homes
HOA & financial
HOA
- Has HOA: Yes
- HOA fee: $3,300 annually
Other
Other facts
- Listing terms: Cash,Conventional
- Road surface type: Concrete, Asphalt
Price history
| Date | Event | Price |
|---|---|---|
| 6/23/2025 | Sold | -- |
Source: | ||
| 6/20/2025 | Pending sale | $130,000$69/sqft |
Source: | ||
| 3/27/2025 | Price change | $130,000-18.7%$69/sqft |
Source: | ||
| 1/5/2025 | Price change | $159,900-3.1%$85/sqft |
Source: | ||
| 10/2/2024 | Listed for sale | $165,000+200%$87/sqft |
Source: | ||
Public tax history
| Year | Property taxes | Tax assessment |
|---|---|---|
| 2025 | $1,176 -17.8% | $181,880 +6.5% |
| 2024 | $1,430 +10.8% | $170,767 +10% |
| 2023 | $1,290 -39.9% | $155,243 +10% |
Find assessor info on the county website
Neighborhood: 75662
Nearby schools
GreatSchools rating
- 4/10Kilgore Intermediate SchoolGrades: 4-5Distance: 1.9 mi
- 5/10Kilgore Middle SchoolGrades: 6-8Distance: 2.5 mi
- 4/10Kilgore High SchoolGrades: 9-12Distance: 2.2 mi
Schools provided by the listing agent
- District: Kilgore
Source: LGVBOARD. This data may not be complete. We recommend contacting the local school district to confirm school assignments for this home.



