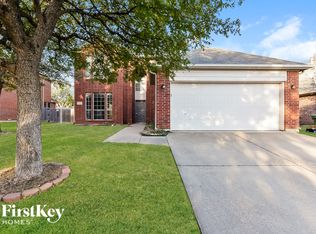Welcome home to this well-maintained 2-story 5/4/3 beauty featuring two spacious primary suites upstairsideal for multi-generational living or guest accommodations. Step into a light and bright entryway that immediately feels like home. The layout offers a blend of elegance and functionality with formal living and dining rooms, a cozy breakfast area just off the kitchen, and a family room that opens to the kitchen, complete with a gas log fireplaceperfect for entertaining or relaxing evenings. The main primary suite boasts dual sinks, a generous walk-in closet, a separate garden tub, and a stand-alone shower for a spa-like retreat. Upstairs, you'll also find a game room and two additional guest bedroomsideal for fun, work, or relaxation. Enjoy the outdoors in the beautifully landscaped backyard with an open patio, perfect for gatherings or quiet moments. Fridge, washer, and dryer are included. Just a short stroll to the sparkling community pool which is located on the same street. No pets, please. Gate at drive way is as-is. 12 month lease term only. No pets please.
$75.00 APPLICATION FEE PER APPLICANT OVER 18*$175.00 LEASE ADMIN FEE DUE AT LEASE SIGNING*WE DO PAPERWORK*TENANT / AGENT TO VERIFY ALL INFORMATION*NO PETS / NO SMOKING PLEASE*REFRIGERATOR, WASHER & DRYER ARE NON-WARRANTIED ITEMS*OWNER PAYS HOA DUES*ELECTRIC GATE AT DRIVEWAY DOESN'T FUNCTION, CAN BE OPERATED MANUALLY ONLY*12 MONTH LEASE TERM ONLY
House for rent
$3,995/mo
710 Creek Bluff Dr, Keller, TX 76248
5beds
3,667sqft
Price is base rent and doesn't include required fees.
Single family residence
Available now
No pets
Ceiling fan
In unit laundry
-- Parking
Fireplace
What's special
Gas log fireplaceBeautifully landscaped backyardSpacious primary suitesOpen patioLight and bright entrywayGenerous walk-in closetGame room
- 32 days
- on Zillow |
- -- |
- -- |
Travel times
Facts & features
Interior
Bedrooms & bathrooms
- Bedrooms: 5
- Bathrooms: 4
- Full bathrooms: 4
Heating
- Fireplace
Cooling
- Ceiling Fan
Appliances
- Included: Dishwasher, Disposal, Dryer, Oven, Refrigerator, Stove, Washer
- Laundry: In Unit
Features
- Ceiling Fan(s), Walk In Closet, Walk-In Closet(s)
- Has fireplace: Yes
Interior area
- Total interior livable area: 3,667 sqft
Video & virtual tour
Property
Parking
- Details: Contact manager
Features
- Patio & porch: Patio, Porch
- Exterior features: 2 Primary Bedrooms, Breakfast Bar, Cul-de-Sac Lot, Fenced Backyard, Full Size Utility Area, Game Room, Garden, Oven-Electric, Primary Bedroom Dual Sinks, Split Bedrooms, Walk In Closet
- Has private pool: Yes
Details
- Parcel number: 06972551
Construction
Type & style
- Home type: SingleFamily
- Property subtype: Single Family Residence
Community & HOA
Community
- Features: Playground
HOA
- Amenities included: Pool
Location
- Region: Keller
Financial & listing details
- Lease term: Contact For Details
Price history
| Date | Event | Price |
|---|---|---|
| 4/22/2025 | Listed for rent | $3,995$1/sqft |
Source: Zillow Rentals | ||
| 4/11/2016 | Sold | -- |
Source: Agent Provided | ||
| 2/22/2016 | Pending sale | $379,900$104/sqft |
Source: Better Homes & Gardens, Winans #13321297 | ||
| 2/17/2016 | Listed for sale | $379,900+17%$104/sqft |
Source: Better Homes & Gardens, Winans #13321297 | ||
| 1/2/2014 | Listing removed | $324,700$89/sqft |
Source: Private Label Realty #12032002 | ||
![[object Object]](https://photos.zillowstatic.com/fp/8d6b7f6ff7d630a3d164b298bd530013-p_i.jpg)
