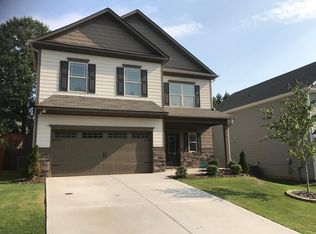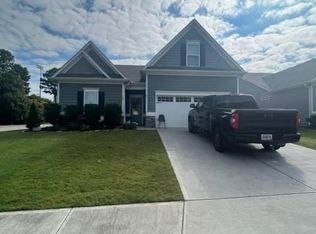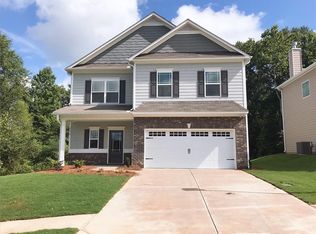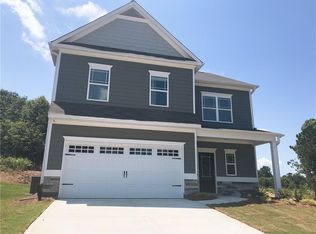**NEW CARPET INSTALLED ON 12/02/22**One of the most spacious and popular floor plans in the neighborhood, the Buffington offers wide open space on the main floor to include a flex room, eat-in kitchen with huge island, mudroom, and a daylight flooded fireside family room. The kitchen offers plenty of room for everyone to gather and includes white cabinets, a planning desk, granite countertops, and stainless steel appliances -Upstairs you will find 3 secondary bedrooms that share a spacious bathroom and an expansive master suite. The on-suite bath offers a giant garden tub and separate tiled shower, dual vanity, and a split walk-in closet. The laundry room is also upstairs and includes a high-end Samsung W/D set. This home has recently been professionally painted. Step out on to the covered patio to enjoy the outdoors and grill without getting wet from the rain, or sip some sweet tea on the covered front porch and socialize with your cul-de-sac neighbors. Residents at Creekside Village enjoy a convenient location that allows walking or golf-carting to Hoschton Park, shopping, dining, entertainment, and festivals in Hoschton or Braselton, as well as an unobstructed view of fireworks displays you can watch from the community pool! Renter responsible for all utilities and lawn maintenance. No smoking allowed. Need the background check. The monthly income is 3X the rent amount.No eviction history. Landlord reference required. Credit score above 650+.
This property is off market, which means it's not currently listed for sale or rent on Zillow. This may be different from what's available on other websites or public sources.



