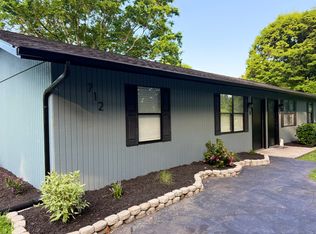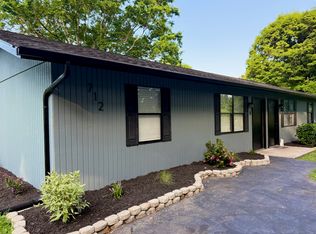Modern style, cypress siding with new shake roof. Carport and ajoining sheds allow excellent play area, room for storage or additional room. Lower level is partially below ground providing temperature modulation. Great room with pine gives feel of mountain cabin with floor to ceiling stone fireplace. Master has high angled pine ceiling adjoining bath and walkin and linen cabinets. New double paned insulated windows are casement style, and a door opens from master onto front balcony with mountain view. Balcony can be used for office, sleeping area, or fine dining with mountain view and six large clerestory windows on eastern side, and sliding french doors open onto the upper balcony. Lower level has large family room with floor to celing stone fireplace and separate entrance onto cement patio with perenial garden, is cozy in winter from wood burning fireplace insert. Small bedroom can be used for sewing/office, plus full bath, laundry room and large garage area with workshop, and enough space to add another finished room. Garage has two large three paneled, casement windows as in the home elsewhere. New garage door is insulated. The yard is landscaped with multiple trees, perenials and a garden, with several acres left in field with wildflowers and spring bulbs naturalized throughout. The driveway was finished to the main road with asphalt and also provides additional parking. Neighborhood Description Well established community with many families who were raised, settled and have multiple generations. Very friendly, warm, cooperative rural area with strong values for ecological and environmental activism, such as the French Broad River society. Many professionals also enjoy a farming, casual lifestyle.
This property is off market, which means it's not currently listed for sale or rent on Zillow. This may be different from what's available on other websites or public sources.


