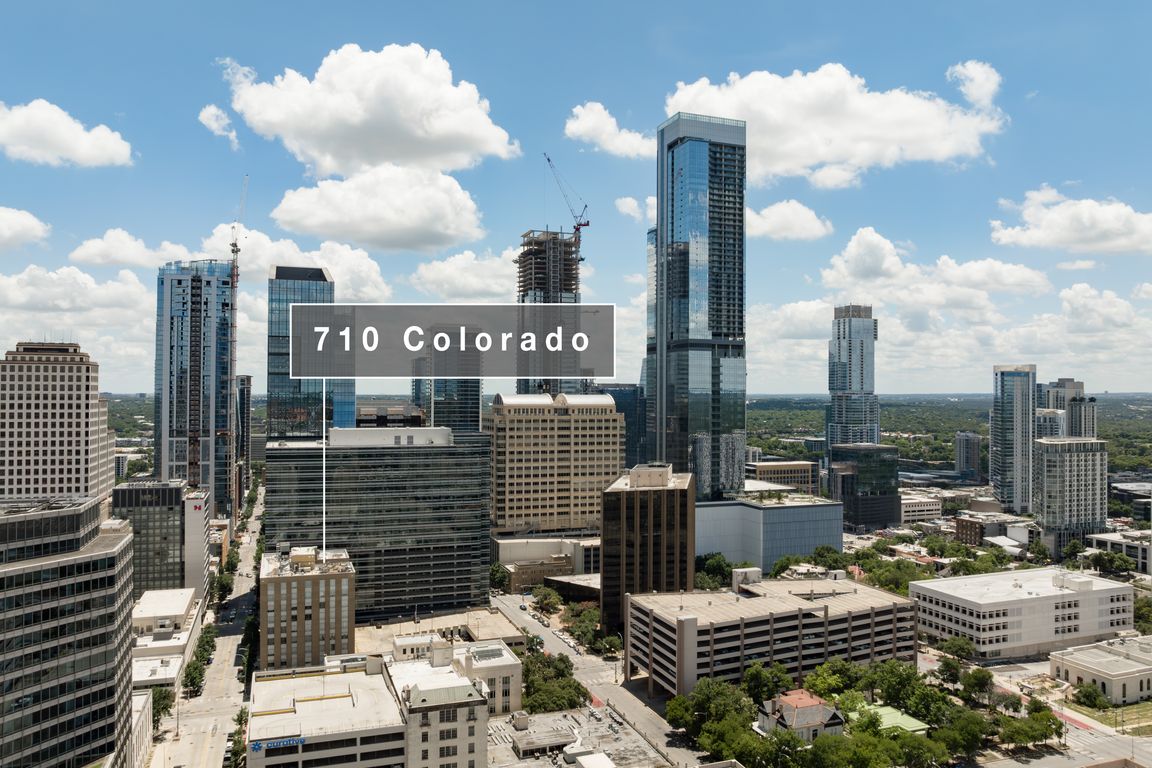
ActivePrice cut: $10K (6/23)
$349,000
1beds
849sqft
710 Colorado St APT 2A, Austin, TX 78701
1beds
849sqft
Condominium
Built in 1940
1 Attached garage space
$411 price/sqft
$738 monthly HOA fee
What's special
Tasteful finishesMatching granite countersPeaceful natural lightTall ceilingsGreat storageLuminous bedroomKing-sized bed
WOW! Huge price drop on this unit plus EXTREME property tax savings! Now listed $136,000 under 2024 tax assessed value! Captivating true 1 bedroom unit in the coveted Brown Building in the heart of Downtown. MAJOR discount on property taxes (up to 75% off!) due to Historic Exemption, as this 10-story ...
- 393 days
- on Zillow |
- 1,381 |
- 49 |
Source: Unlock MLS,MLS#: 2381394
Travel times
Kitchen
Living Room
Primary Bedroom
Foyer
Primary Bathroom
Laundry/Hallway
Location
Roof Deck
Gym
Zillow last checked: 7 hours ago
Listing updated: June 23, 2025 at 01:43pm
Listed by:
Lily Clason (512) 627-4688,
Compass RE Texas, LLC (512) 575-3644
Source: Unlock MLS,MLS#: 2381394
Facts & features
Interior
Bedrooms & bathrooms
- Bedrooms: 1
- Bathrooms: 1
- Full bathrooms: 1
- Main level bedrooms: 1
Primary bedroom
- Description: Spacious bedroom with room for a king-sized bed; Updated designer lighting; two closets, Ensuite bath
- Features: Beamed Ceilings, High Ceilings, See Remarks, Two Primary Closets
- Level: Main
Primary bathroom
- Description: Beautifully updated ensuite bath with a contemporary vanity, new matching granite counter, & stylish fixtures; Shower/tub combo with retro tile
- Features: Beamed Ceilings, Granite Counters, Full Bath, High Ceilings, See Remarks
- Level: Main
Foyer
- Description: Large wide entry foyer creates a flexible space for storage or even a desk!
- Features: Beamed Ceilings, High Ceilings
- Level: Main
Kitchen
- Description: Updated SS appliances (just installed a new fridge & electric range, plus updated microwave & dishwasher); New granite counters and tile backsplash
- Features: Beamed Ceilings, Granite Counters, High Ceilings, Open to Family Room, See Remarks
- Level: Main
Laundry
- Description: Laundry closet with a sliding door; Updated washer & dryer included
- Features: Electric Dryer Hookup, See Remarks, Washer Hookup
- Level: Main
Living room
- Description: Open concept living, dining, and kitchen floor plan; Large windows that open with updated blinds; Plentiful natural light; Updated designer lighting
- Features: Beamed Ceilings, High Ceilings, See Remarks
- Level: Main
Heating
- Central
Cooling
- Central Air
Appliances
- Included: Dishwasher, Disposal, Dryer, Electric Range, Exhaust Fan, Microwave, Electric Oven, Refrigerator, Stainless Steel Appliance(s), Washer
Features
- High Ceilings, Granite Counters, Electric Dryer Hookup, Entrance Foyer, High Speed Internet, No Interior Steps, Open Floorplan, Primary Bedroom on Main, Storage, Washer Hookup
- Flooring: Terrazzo
- Windows: Blinds
Interior area
- Total interior livable area: 849 sqft
Video & virtual tour
Property
Parking
- Total spaces: 1
- Parking features: Alley Access, Assigned, Attached, Covered, Garage, Gated, Reserved
- Attached garage spaces: 1
Accessibility
- Accessibility features: None
Features
- Levels: One
- Stories: 1
- Patio & porch: None
- Exterior features: Uncovered Courtyard, Lighting
- Pool features: None
- Fencing: None
- Has view: Yes
- View description: See Remarks
- Waterfront features: None
- Body of water: Lady Bird Lake
Lot
- Size: 104.54 Square Feet
- Features: City Lot, Corner Lot, Public Maintained Road, Trees-Medium (20 Ft - 40 Ft), Views, See Remarks
Details
- Additional structures: None
- Parcel number: 02060121020000
- Special conditions: Standard
Construction
Type & style
- Home type: Condo
- Property subtype: Condominium
- Attached to another structure: Yes
Materials
- Foundation: Slab
- Roof: Synthetic
Condition
- Resale
- New construction: No
- Year built: 1940
Utilities & green energy
- Sewer: Public Sewer
- Water: Public
- Utilities for property: Cable Available, Electricity Connected, Internet-Fiber, Natural Gas Not Available, Phone Available, Sewer Connected, Water Connected
Community & HOA
Community
- Features: Bike Storage/Locker, Cluster Mailbox, Controlled Access, Courtyard, Dog Park, Fitness Center, Garage Parking, Google Fiber, High Speed Internet, Pet Amenities, Rooftop Lounge, Sundeck, Tenant Access Cargo Elevator
- Subdivision: Brown Bldg Lofts Condo Amd
HOA
- Has HOA: Yes
- Services included: Common Area Maintenance, Hot Water, Maintenance Grounds, Maintenance Structure, Parking, Trash, Water, See Remarks
- HOA fee: $738 monthly
- HOA name: Brown Building HOA
Location
- Region: Austin
Financial & listing details
- Price per square foot: $411/sqft
- Annual tax amount: $5,648
- Date on market: 6/28/2024
- Listing terms: Cash,Conventional
- Electric utility on property: Yes