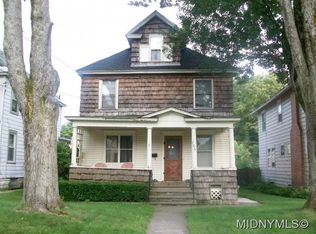Dont miss this home full of charm and updates throughout. New Amana furnace, new on demand hot water heater,new kitchen appliances 0-2 years old, newer windows, new front entry door, recently paved driveway, new main roof reshingle plus porch and addition roof, new pergo waterproof flooring downstairs. Full walk up attic for storage or rec space with newly done floor insulation. The exterior walls have newly done blown in insulation, as well as basement spray foam insulation. Fenced front and back yard perfect for your little ones and pets. Large covered front porch with sunshade.
This property is off market, which means it's not currently listed for sale or rent on Zillow. This may be different from what's available on other websites or public sources.
