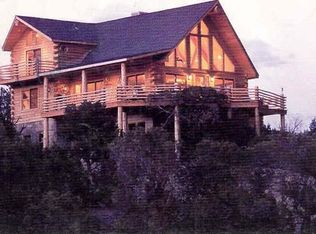Top of the world views from this custom home located between New Castle and Silt! This large, beautiful home boasts a fantastic living area with a huge kitchen, open to living and dining areas. High ceilings, wood beams, wood flooring, large windows and a huge deck off the living area with incredible valley views! Large kitchen counter and bar area, high end appliances. Main level master suite with his/her walk-in closets and large office (currently used as small child's bedroom) with separate entry from outside. Three bedrooms in walk-out basement, each with full bath. Also, a large family room and wet bar. Walk out to huge patio area, hot tub and beautiful back yard. Radiant heat, central air, more! All new exterior stucco with warranty plus other recent exterior improvements.
This property is off market, which means it's not currently listed for sale or rent on Zillow. This may be different from what's available on other websites or public sources.

