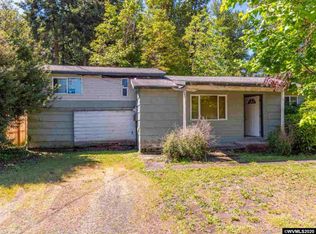Darling two bedroom, two bath house situated in a quiet, charming neighborhood minutes from historic downtown Brownsville. Potential for third bedroom. Light and bright home with ample storage and roomy floorplan. Large lot features 20x20 shop with lean-to, fruit trees, backs up to green space, and plenty of room to stretch out.
This property is off market, which means it's not currently listed for sale or rent on Zillow. This may be different from what's available on other websites or public sources.
