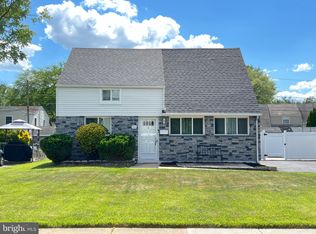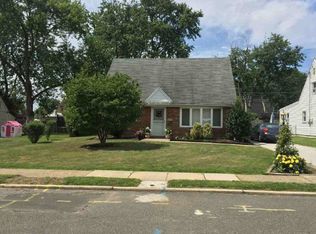Sold for $410,000 on 05/23/24
$410,000
710 Brighton Ter, Secane, PA 19018
4beds
1,706sqft
Single Family Residence
Built in 1952
7,405 Square Feet Lot
$434,500 Zestimate®
$240/sqft
$2,446 Estimated rent
Home value
$434,500
$400,000 - $469,000
$2,446/mo
Zestimate® history
Loading...
Owner options
Explore your selling options
What's special
Absolutely one of Ridley’s Finest! Welcome to 710 Brighton Terrace; a completely turn-key & renovated 4 Bed, 2 Bath single with Family room addition positioned on an extra wide level lot. 1st Floor Features: an Open-concept floorplan with a brand new gourmet kitchen comprising of white shaker wood cabinetry, quartz tops, tiled backsplash, stainless appliances (included) & breakfast bar overlooking the spacious Living Room that connects with the sizable family room addition. Another highlight is the 1st floor laundry/utility room with access to the 3-car private driveway & flat rear yard. Completing the main level are 2 bedrooms & a modern full tiled bathroom. 2nd Floor Features: fully updated tiled bathroom & 2 additional generously sized bedrooms, both with double closets along with eve access. Upgrades & Extras Include: Updated Windows (2024), Updated Gas Water Heater (2022), Updated gas Boiler (2024), Updated Fixtures TO, Updated Flooring TO, Updated Interior Doors & hardware TO, New minisplit AC/heat units TO, Modern Roof, New Driveway (2024) & partially fenced in yard with large storage shed. Close to community parks & all major routes, 710 Brighton Terrace is an absolute must see!
Zillow last checked: 8 hours ago
Listing updated: May 23, 2024 at 08:18am
Listed by:
Mike Mulholland 484-222-8804,
Long & Foster Real Estate, Inc.,
Co-Listing Agent: Anthony Digregorio 610-931-2884,
Long & Foster Real Estate, Inc.
Bought with:
Stephen Mazza, RS323888
RE/MAX Direct
Source: Bright MLS,MLS#: PADE2065670
Facts & features
Interior
Bedrooms & bathrooms
- Bedrooms: 4
- Bathrooms: 2
- Full bathrooms: 2
- Main level bathrooms: 1
- Main level bedrooms: 2
Basement
- Area: 0
Heating
- Hot Water, Natural Gas
Cooling
- Ductless, Electric
Appliances
- Included: Gas Water Heater
- Laundry: Laundry Room
Features
- Flooring: Ceramic Tile, Laminate
- Has basement: No
- Has fireplace: No
Interior area
- Total structure area: 1,706
- Total interior livable area: 1,706 sqft
- Finished area above ground: 1,706
- Finished area below ground: 0
Property
Parking
- Total spaces: 3
- Parking features: Driveway
- Uncovered spaces: 3
Accessibility
- Accessibility features: None
Features
- Levels: One and One Half
- Stories: 1
- Pool features: None
Lot
- Size: 7,405 sqft
- Dimensions: 76.80 x 100.00
Details
- Additional structures: Above Grade, Below Grade
- Parcel number: 38040041400
- Zoning: RESID
- Special conditions: Standard
Construction
Type & style
- Home type: SingleFamily
- Architectural style: Cape Cod
- Property subtype: Single Family Residence
Materials
- Vinyl Siding, Brick
- Foundation: Crawl Space, Slab
- Roof: Architectural Shingle
Condition
- Excellent
- New construction: No
- Year built: 1952
Utilities & green energy
- Electric: 100 Amp Service
- Sewer: Public Sewer
- Water: Public
Community & neighborhood
Location
- Region: Secane
- Subdivision: Secane
- Municipality: RIDLEY TWP
Other
Other facts
- Listing agreement: Exclusive Right To Sell
- Listing terms: Cash,Conventional,FHA,VA Loan
- Ownership: Fee Simple
Price history
| Date | Event | Price |
|---|---|---|
| 5/23/2024 | Sold | $410,000$240/sqft |
Source: | ||
| 4/22/2024 | Pending sale | $410,000+6.5%$240/sqft |
Source: | ||
| 4/18/2024 | Listed for sale | $385,000+67.4%$226/sqft |
Source: | ||
| 10/12/2023 | Sold | $230,000$135/sqft |
Source: Public Record Report a problem | ||
Public tax history
| Year | Property taxes | Tax assessment |
|---|---|---|
| 2025 | $6,378 +2.1% | $179,930 |
| 2024 | $6,248 +4.5% | $179,930 |
| 2023 | $5,976 +3.3% | $179,930 |
Find assessor info on the county website
Neighborhood: 19018
Nearby schools
GreatSchools rating
- 8/10Amosland El SchoolGrades: K-5Distance: 0.6 mi
- 5/10Ridley Middle SchoolGrades: 6-8Distance: 2.3 mi
- 7/10Ridley High SchoolGrades: 9-12Distance: 1.8 mi
Schools provided by the listing agent
- Middle: Ridley
- High: Ridley
- District: Ridley
Source: Bright MLS. This data may not be complete. We recommend contacting the local school district to confirm school assignments for this home.

Get pre-qualified for a loan
At Zillow Home Loans, we can pre-qualify you in as little as 5 minutes with no impact to your credit score.An equal housing lender. NMLS #10287.
Sell for more on Zillow
Get a free Zillow Showcase℠ listing and you could sell for .
$434,500
2% more+ $8,690
With Zillow Showcase(estimated)
$443,190
