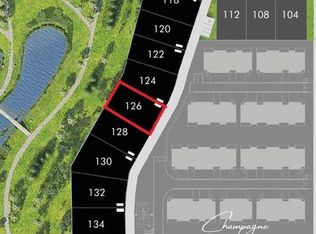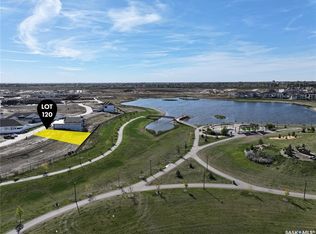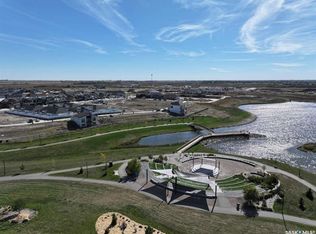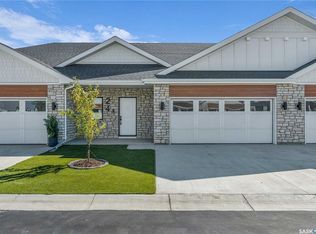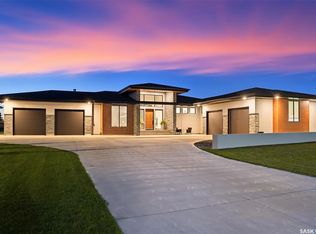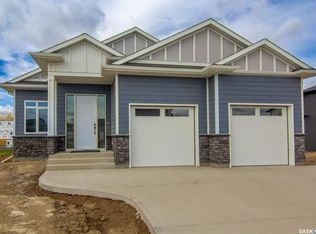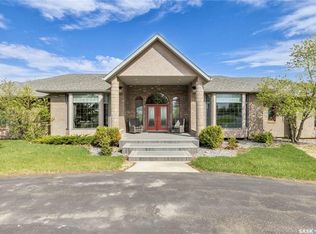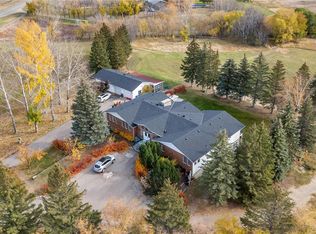UNIT 134-710 Brighton BOULEVARD, Saskatoon, SK S7V 0P6
What's special
- 75 days |
- 59 |
- 0 |
Zillow last checked: 8 hours ago
Listing updated: October 01, 2025 at 04:17am
Slade Desrochers,
TRCG The Realty Consultants Group
Facts & features
Interior
Bedrooms & bathrooms
- Bedrooms: 5
- Bathrooms: 4
Kitchen
- Description: Number of Kitchens: 1
Heating
- Forced Air, Radiant Floor, Natural Gas, Furnace Owned, Heat Recovery Unit
Cooling
- Central Air
Appliances
- Included: Water Heater, Gas Water Heater, Refrigerator, Stove, Dishwasher Built In, Exhaust Fan, Humidifier, On Demand Water Heater
Features
- Basement: Full,Walk-Out Access,Finished,Sump Pump,Concrete,Walls (Other)
- Number of fireplaces: 1
- Fireplace features: Gas
Interior area
- Total structure area: 2,436
- Total interior livable area: 2,436 sqft
Property
Parking
- Total spaces: 5
- Parking features: 3 Car Attached, Garage Door Opnr/Control(S), Heated Garage, Concrete Driveway
- Attached garage spaces: 3
- Has uncovered spaces: Yes
- Details: Parking Size: 40.0x25.0
Features
- Levels: Two
- Stories: 2
- Patio & porch: Deck
- Exterior features: Balcony, Natural Gas Bbq Hookup
- On waterfront: Yes
- Waterfront features: Waterfront
- Frontage length: 64.14
Lot
- Dimensions: 113.98
- Features: Backs on to Park/Green Space, Irregular Lot
Details
- Other equipment: Air Exchanger, Air Filter
Construction
Type & style
- Home type: Condo
- Property subtype: Single Family Residence
Materials
- Wood Frame, Stone, Stucco
- Roof: Asphalt
Condition
- Year built: 2025
Community & HOA
Community
- Subdivision: Brighton
HOA
- Has HOA: Yes
- Services included: Insurance (Common), Reserve Fund, Sewer, Water
- HOA fee: C$200 monthly
Location
- Region: Saskatoon
Financial & listing details
- Price per square foot: C$759/sqft
- Date on market: 10/1/2025
- Ownership: Condominium
(306) 222-9992
By pressing Contact Agent, you agree that the real estate professional identified above may call/text you about your search, which may involve use of automated means and pre-recorded/artificial voices. You don't need to consent as a condition of buying any property, goods, or services. Message/data rates may apply. You also agree to our Terms of Use. Zillow does not endorse any real estate professionals. We may share information about your recent and future site activity with your agent to help them understand what you're looking for in a home.
Price history
Price history
| Date | Event | Price |
|---|---|---|
| 10/1/2025 | Price change | C$499,900-73%C$205/sqft |
Source: Saskatchewan REALTORS® Association #SK019705 Report a problem | ||
| 10/1/2025 | Listed for sale | C$1,849,900C$759/sqft |
Source: Saskatchewan REALTORS® Association #SK019630 Report a problem | ||
Public tax history
Public tax history
Tax history is unavailable.Climate risks
Neighborhood: Brighton
Nearby schools
GreatSchools rating
No schools nearby
We couldn't find any schools near this home.
- Loading
