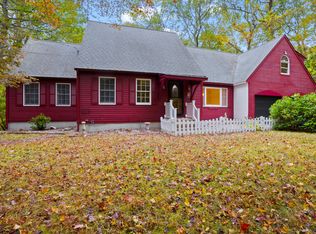Oversized 1572 square foot ranch feels very spacious, with open floor plan and large rooms. Set up on a gentle hill, this very private home offers a scenic setting. Stay out of the weather with your 2 car garage. Large kitchen has a built in working desk, and skylight, and is open to the dining area and large living room. You will LOVE the 10x24 enclosed sunroom (2015) for 3 season use, which faces your private, wooded back yard. There are 3 large bedrooms, and the master has a private full bath. There is also a generac system for those days when you may lose power. Store your outside items in the Klotter Farm shed. There have been some updates, including roof (2015) well pump (2016) Burham Boiler (1998). This great Pomfret location offers a country feel with an easy commute. Some cosmetic updates will make it your own.
This property is off market, which means it's not currently listed for sale or rent on Zillow. This may be different from what's available on other websites or public sources.
