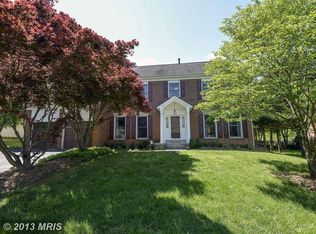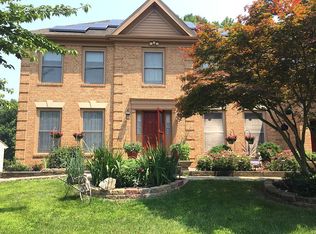Sold for $710,000 on 07/19/23
$710,000
710 Brandon Green Dr, Silver Spring, MD 20904
4beds
4,966sqft
Single Family Residence
Built in 1989
0.28 Acres Lot
$770,200 Zestimate®
$143/sqft
$2,975 Estimated rent
Home value
$770,200
$732,000 - $809,000
$2,975/mo
Zestimate® history
Loading...
Owner options
Explore your selling options
What's special
Open House Sun, Jun 25 @ 11:00 AM - 1:00 PM! Underpriced ESTATE SALE! Almost 5,000 total sqft per tax record. Sunny and bright brick front colonial. Well maintained wood floors throughout. Separate office room and half bath off entrance foyer. Large living room with crown molding. Dining room has a bump out and chair railing. Expansive kitchen with island, table space and corian counters. Open family room off kitchen has a fireplace and access to the back yard. Spacious carpeted bedrooms upstairs. Huge primary suite with sitting room, walk-in closets and full bath. Primary full bath has separate tub, dual vanity and sky light. Fully finished basement features multiple rec rooms, kitchenette, storage, full bath and den/5th bed. Stone patio and deck in the back yard with potential for a garden terrace. Backup generator. Almost 1/3 acre lot. Property located off Randolph Rd with easy access to Georgia Ave and New Hampshire Ave. 2 blocks from bus stop #10 and C8. Within 2 miles of Glenmont Metro Station, ICC/200, multiple shopping centers, Brookside Gardens, public schools and Wheaton Regional Park. Needs some TLC. Sold as is.
Zillow last checked: 8 hours ago
Listing updated: July 20, 2023 at 10:20am
Listed by:
Marlon Deausen 301-704-5474,
Deausen Realty,
Co-Listing Agent: Christopher J Deausen 301-928-3132,
Deausen Realty
Bought with:
Gebregziabher Abay
HomeSmart
Source: Bright MLS,MLS#: MDMC2095642
Facts & features
Interior
Bedrooms & bathrooms
- Bedrooms: 4
- Bathrooms: 4
- Full bathrooms: 3
- 1/2 bathrooms: 1
- Main level bathrooms: 1
Basement
- Area: 1740
Heating
- Forced Air, Natural Gas
Cooling
- Central Air, Ceiling Fan(s), Electric
Appliances
- Included: Gas Water Heater
- Laundry: Main Level
Features
- Basement: Sump Pump,Finished,Interior Entry,Full
- Number of fireplaces: 1
- Fireplace features: Screen
Interior area
- Total structure area: 4,966
- Total interior livable area: 4,966 sqft
- Finished area above ground: 3,226
- Finished area below ground: 1,740
Property
Parking
- Total spaces: 4
- Parking features: Garage Faces Front, Inside Entrance, Attached, Driveway
- Attached garage spaces: 2
- Uncovered spaces: 2
Accessibility
- Accessibility features: None
Features
- Levels: Three
- Stories: 3
- Patio & porch: Patio, Deck
- Pool features: None
Lot
- Size: 0.28 Acres
Details
- Additional structures: Above Grade, Below Grade
- Parcel number: 160502798103
- Zoning: R200
- Special conditions: Standard
Construction
Type & style
- Home type: SingleFamily
- Architectural style: Colonial
- Property subtype: Single Family Residence
Materials
- Brick Front, Vinyl Siding
- Foundation: Other
Condition
- New construction: No
- Year built: 1989
Utilities & green energy
- Sewer: Public Sewer
- Water: Public
Community & neighborhood
Location
- Region: Silver Spring
- Subdivision: Sherwood Forest Manor
HOA & financial
HOA
- Has HOA: Yes
- HOA fee: $42 monthly
- Services included: Common Area Maintenance, Snow Removal
Other
Other facts
- Listing agreement: Exclusive Right To Sell
- Ownership: Fee Simple
Price history
| Date | Event | Price |
|---|---|---|
| 7/19/2023 | Sold | $710,000-2.6%$143/sqft |
Source: | ||
| 6/28/2023 | Contingent | $728,800$147/sqft |
Source: | ||
| 6/15/2023 | Listed for sale | $728,800$147/sqft |
Source: | ||
Public tax history
| Year | Property taxes | Tax assessment |
|---|---|---|
| 2025 | $7,848 +13.9% | $635,267 +6.1% |
| 2024 | $6,893 +6.4% | $598,733 +6.5% |
| 2023 | $6,478 +6.8% | $562,200 +2.2% |
Find assessor info on the county website
Neighborhood: 20904
Nearby schools
GreatSchools rating
- 4/10Glenallan Elementary SchoolGrades: PK-5Distance: 1 mi
- 3/10Odessa Shannon Middle SchoolGrades: 6-8Distance: 1.2 mi
- 4/10John F. Kennedy High SchoolGrades: 9-12Distance: 0.8 mi
Schools provided by the listing agent
- Elementary: Glenallan
- Middle: Odessa Shannon
- District: Montgomery County Public Schools
Source: Bright MLS. This data may not be complete. We recommend contacting the local school district to confirm school assignments for this home.

Get pre-qualified for a loan
At Zillow Home Loans, we can pre-qualify you in as little as 5 minutes with no impact to your credit score.An equal housing lender. NMLS #10287.
Sell for more on Zillow
Get a free Zillow Showcase℠ listing and you could sell for .
$770,200
2% more+ $15,404
With Zillow Showcase(estimated)
$785,604
