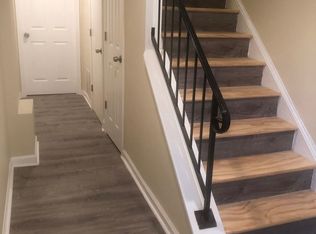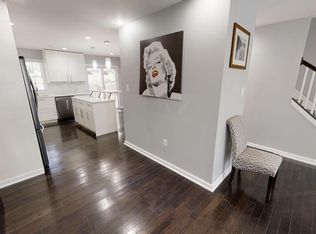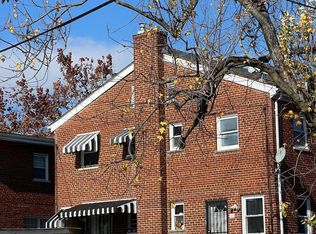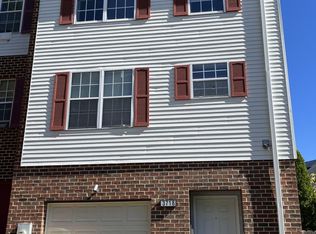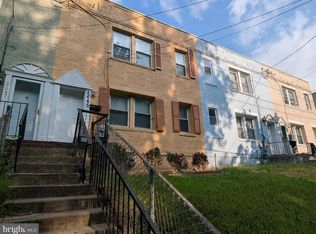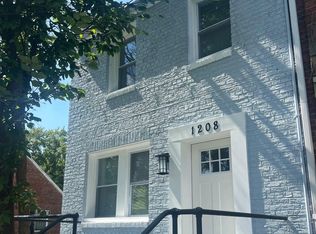710 Bonini Rd SE, Washington, DC 20032
What's special
- 271 days |
- 113 |
- 6 |
Zillow last checked: 9 hours ago
Listing updated: December 12, 2025 at 06:48am
Briana Green 202-438-4682,
B. Green and Associates LLC
Facts & features
Interior
Bedrooms & bathrooms
- Bedrooms: 4
- Bathrooms: 2
- Full bathrooms: 1
- 1/2 bathrooms: 1
- Main level bedrooms: 1
Basement
- Area: 576
Heating
- Heat Pump, Electric
Cooling
- Central Air, Electric
Appliances
- Included: Dishwasher, Oven/Range - Electric, Refrigerator, Electric Water Heater
Features
- Dry Wall
- Flooring: Carpet, Engineered Wood
- Basement: Front Entrance
- Has fireplace: No
Interior area
- Total structure area: 1,755
- Total interior livable area: 1,545 sqft
- Finished area above ground: 1,179
- Finished area below ground: 366
Property
Parking
- Total spaces: 1
- Parking features: Concrete, Driveway
- Uncovered spaces: 1
Accessibility
- Accessibility features: 2+ Access Exits
Features
- Levels: Three
- Stories: 3
- Pool features: None
- Fencing: Partial,Back Yard,Wire
Lot
- Size: 1,386 Square Feet
- Features: Mixed Soil Type
Details
- Additional structures: Above Grade, Below Grade
- Parcel number: 6249//0806
- Zoning: R
- Special conditions: Standard
- Other equipment: See Remarks
Construction
Type & style
- Home type: Townhouse
- Architectural style: Traditional
- Property subtype: Townhouse
Materials
- Brick, Aluminum Siding
- Foundation: Concrete Perimeter
- Roof: Shingle
Condition
- Excellent
- New construction: No
- Year built: 1979
- Major remodel year: 2025
Utilities & green energy
- Sewer: Public Sewer
- Water: Public
Community & HOA
Community
- Subdivision: Congress Heights
HOA
- Has HOA: No
Location
- Region: Washington
Financial & listing details
- Price per square foot: $223/sqft
- Tax assessed value: $261,860
- Annual tax amount: $2,155
- Date on market: 3/30/2025
- Listing agreement: Exclusive Right To Sell
- Listing terms: Cash,VA Loan,Conventional,FHA
- Inclusions: New Appliances Of Choice.
- Ownership: Fee Simple

Briana Green
(202) 438-4682
By pressing Contact Agent, you agree that the real estate professional identified above may call/text you about your search, which may involve use of automated means and pre-recorded/artificial voices. You don't need to consent as a condition of buying any property, goods, or services. Message/data rates may apply. You also agree to our Terms of Use. Zillow does not endorse any real estate professionals. We may share information about your recent and future site activity with your agent to help them understand what you're looking for in a home.
Estimated market value
Not available
Estimated sales range
Not available
$2,023/mo
Price history
Price history
| Date | Event | Price |
|---|---|---|
| 12/12/2025 | Contingent | $345,000$223/sqft |
Source: | ||
| 11/21/2025 | Price change | $345,000-6.5%$223/sqft |
Source: | ||
| 7/11/2025 | Price change | $369,000-1.6%$239/sqft |
Source: | ||
| 5/25/2025 | Price change | $375,000-2.6%$243/sqft |
Source: | ||
| 4/29/2025 | Price change | $385,000-2.5%$249/sqft |
Source: | ||
Public tax history
Public tax history
| Year | Property taxes | Tax assessment |
|---|---|---|
| 2025 | $2,226 +3.3% | $261,860 +3.3% |
| 2024 | $2,155 +5.3% | $253,490 +5.3% |
| 2023 | $2,047 +8.4% | $240,840 +8.4% |
Find assessor info on the county website
BuyAbility℠ payment
Climate risks
Neighborhood: Washington Highlands
Nearby schools
GreatSchools rating
- 5/10Hendley Elementary SchoolGrades: PK-5Distance: 0.3 mi
- 3/10Hart Middle SchoolGrades: 6-8Distance: 0.8 mi
- 2/10Ballou High SchoolGrades: 9-12Distance: 1 mi
Schools provided by the listing agent
- District: District Of Columbia Public Schools
Source: Bright MLS. This data may not be complete. We recommend contacting the local school district to confirm school assignments for this home.
- Loading
