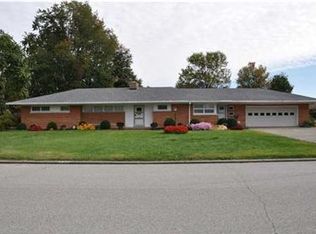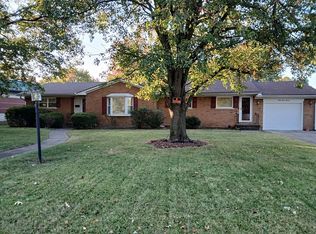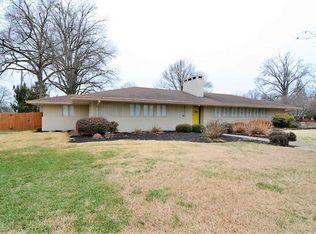Closed
$450,000
710 Blue Ridge Rd, Evansville, IN 47714
3beds
3,401sqft
Single Family Residence
Built in 1954
0.64 Acres Lot
$458,900 Zestimate®
$--/sqft
$2,193 Estimated rent
Home value
$458,900
$408,000 - $514,000
$2,193/mo
Zestimate® history
Loading...
Owner options
Explore your selling options
What's special
Located in a prime spot near St. Vincent’s campus, this beautifully updated home offers a perfect blend of classic charm and modern convenience. Completely renovated in 2004 with new electrical, plumbing, and windows—and continuously updated since—this home is thoughtfully maintained. Step into an open-concept living and dining area highlighted by a striking corner limestone fireplace and new hardwood floors that flow throughout the home. The kitchen is a true gem, featuring granite countertops, a stylish backsplash, black appliances including a double wall oven, and a spacious island. Ceramic tile floors add durability in the kitchen, laundry, and office spaces, while pocket doors throughout the home provide an efficient use of space. The family room connects seamlessly to the kitchen and opens to a bright and airy sunroom, creating an ideal space for relaxing. The primary bedroom suite offers a private retreat with a generous walk-in closet and a luxurious bathroom. Outside, enjoy a large fenced yard with a charming yard barn, fountain, and retractable awnings for shaded comfort. There’s also a screened party house for entertaining. The attached garage includes a workshop area and extra storage closet for added functionality. Additional updates include a new roof in 2023, two updated HVAC systems, two updated water heaters, and modernized bathrooms with raised sinks and new toilets. This home is a rare find with space, style, and location.
Zillow last checked: 8 hours ago
Listing updated: April 29, 2025 at 10:02am
Listed by:
Carolyn S McClintock Office:812-426-9020,
F.C. TUCKER EMGE
Bought with:
Carolyn S McClintock, RB14021661
F.C. TUCKER EMGE
Source: IRMLS,MLS#: 202511750
Facts & features
Interior
Bedrooms & bathrooms
- Bedrooms: 3
- Bathrooms: 3
- Full bathrooms: 2
- 1/2 bathrooms: 1
- Main level bedrooms: 3
Bedroom 1
- Level: Main
Bedroom 2
- Level: Main
Dining room
- Level: Main
- Area: 256
- Dimensions: 16 x 16
Family room
- Level: Main
- Area: 256
- Dimensions: 16 x 16
Kitchen
- Level: Main
- Area: 294
- Dimensions: 21 x 14
Living room
- Level: Main
- Area: 510
- Dimensions: 34 x 15
Office
- Level: Main
- Area: 72
- Dimensions: 9 x 8
Heating
- Natural Gas, Forced Air
Cooling
- Central Air
Appliances
- Included: Disposal, Dishwasher, Microwave, Refrigerator, Washer, Electric Cooktop, Dryer-Electric, Gas Water Heater
- Laundry: Electric Dryer Hookup, Main Level, Washer Hookup
Features
- Ceiling Fan(s), Walk-In Closet(s), Stone Counters, Eat-in Kitchen, Kitchen Island, Open Floorplan, Double Vanity, Stand Up Shower, Main Level Bedroom Suite, Formal Dining Room
- Flooring: Hardwood, Ceramic Tile
- Windows: Window Treatments
- Has basement: No
- Attic: Storage
- Number of fireplaces: 1
- Fireplace features: Living Room
Interior area
- Total structure area: 3,401
- Total interior livable area: 3,401 sqft
- Finished area above ground: 3,401
- Finished area below ground: 0
Property
Parking
- Total spaces: 2.5
- Parking features: Attached, Garage Door Opener, Concrete
- Attached garage spaces: 2.5
- Has uncovered spaces: Yes
Features
- Levels: One
- Stories: 1
- Patio & porch: Patio
- Exterior features: Irrigation System
- Fencing: Privacy
Lot
- Size: 0.64 Acres
- Dimensions: 140x201
- Features: Few Trees, Landscaped
Details
- Additional structures: Shed
- Parcel number: 820626013109.002027
- Other equipment: Generator-Whole House
Construction
Type & style
- Home type: SingleFamily
- Property subtype: Single Family Residence
Materials
- Stone
- Foundation: Slab
Condition
- New construction: No
- Year built: 1954
Utilities & green energy
- Gas: CenterPoint Energy
- Sewer: City
- Water: City
Community & neighborhood
Security
- Security features: Smoke Detector(s)
Location
- Region: Evansville
- Subdivision: Hebron Meadows
Price history
| Date | Event | Price |
|---|---|---|
| 4/29/2025 | Sold | $450,000 |
Source: | ||
| 4/8/2025 | Pending sale | $450,000 |
Source: | ||
| 4/8/2025 | Listed for sale | $450,000+69.9% |
Source: | ||
| 12/31/2013 | Sold | $264,900-8.6% |
Source: | ||
| 7/10/2013 | Price change | $289,900-3.3%$85/sqft |
Source: Landmark Realty & Development, Inc. #197743 Report a problem | ||
Public tax history
| Year | Property taxes | Tax assessment |
|---|---|---|
| 2024 | $4,318 +21.2% | $405,700 +3% |
| 2023 | $3,562 +22.9% | $393,700 +21.9% |
| 2022 | $2,897 -2% | $323,000 +24.8% |
Find assessor info on the county website
Neighborhood: 47714
Nearby schools
GreatSchools rating
- 3/10Hebron Elementary SchoolGrades: PK-5Distance: 0.1 mi
- 7/10Plaza Park International Prep AcademyGrades: 6-8Distance: 1.8 mi
- 7/10William Henry Harrison High SchoolGrades: 9-12Distance: 0.8 mi
Schools provided by the listing agent
- Elementary: Hebron
- Middle: Plaza Park
- High: William Henry Harrison
- District: Evansville-Vanderburgh School Corp.
Source: IRMLS. This data may not be complete. We recommend contacting the local school district to confirm school assignments for this home.
Get pre-qualified for a loan
At Zillow Home Loans, we can pre-qualify you in as little as 5 minutes with no impact to your credit score.An equal housing lender. NMLS #10287.
Sell for more on Zillow
Get a Zillow Showcase℠ listing at no additional cost and you could sell for .
$458,900
2% more+$9,178
With Zillow Showcase(estimated)$468,078


