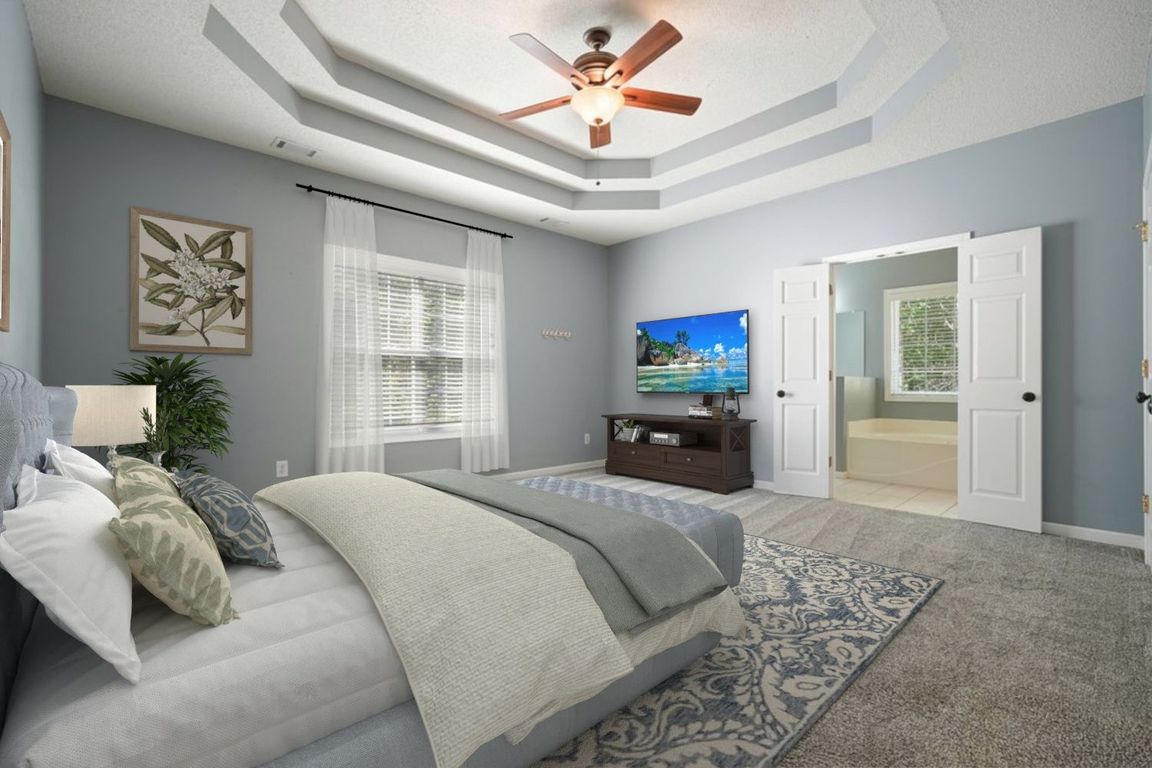
ActivePrice cut: $15K (11/13)
$450,000
4beds
2,838sqft
710 Bedford Trce, Canton, GA 30114
4beds
2,838sqft
Single family residence
Built in 2001
0.56 Acres
2 Garage spaces
$159 price/sqft
$382 annually HOA fee
What's special
Spacious deckGas rangeCustom fire pitSplit-foyer layoutTray ceilingsStained cabinetryThree well-sized bedrooms
NEW PRICE !!! Tucked into the Fieldstone Neighborhood in Canton, 710 Bedford Trace blends function with warmth. The split-foyer layout offers a seamless flow from living to rest, and from work to play. The main level features tray ceilings, an open-concept living area, and a kitchen that's equal parts beauty and ...
- 78 days |
- 899 |
- 59 |
Source: GAMLS,MLS#: 10602206
Travel times
Living Room
Primary Bedroom
Primary Bathroom
Basement (Finished)
Kitchen
Outdoor 1
Zillow last checked: 8 hours ago
Listing updated: November 15, 2025 at 10:06pm
Listed by:
Joe Hammonds Swain 770-324-3422,
1 Look Real Estate
Source: GAMLS,MLS#: 10602206
Facts & features
Interior
Bedrooms & bathrooms
- Bedrooms: 4
- Bathrooms: 3
- Full bathrooms: 3
- Main level bathrooms: 2
- Main level bedrooms: 3
Rooms
- Room types: Bonus Room, Laundry, Media Room
Kitchen
- Features: Pantry
Heating
- Central, Natural Gas, Zoned
Cooling
- Ceiling Fan(s), Central Air, Zoned
Appliances
- Included: Dishwasher, Gas Water Heater, Microwave, Refrigerator
- Laundry: Other
Features
- Roommate Plan, Tray Ceiling(s), Vaulted Ceiling(s)
- Flooring: Carpet, Tile
- Windows: Double Pane Windows, Window Treatments
- Basement: Bath Finished,Exterior Entry,Finished,Full,Interior Entry
- Number of fireplaces: 1
- Fireplace features: Gas Starter, Living Room, Wood Burning Stove
- Common walls with other units/homes: No Common Walls
Interior area
- Total structure area: 2,838
- Total interior livable area: 2,838 sqft
- Finished area above ground: 2,838
- Finished area below ground: 0
Property
Parking
- Total spaces: 2
- Parking features: Garage
- Has garage: Yes
Features
- Levels: Two
- Stories: 2
- Patio & porch: Deck
- Fencing: Back Yard
- Waterfront features: No Dock Or Boathouse
- Body of water: None
Lot
- Size: 0.56 Acres
- Features: Private, Sloped
- Residential vegetation: Wooded
Details
- Additional structures: Other
- Parcel number: 14N12C 186
Construction
Type & style
- Home type: SingleFamily
- Architectural style: Traditional
- Property subtype: Single Family Residence
Materials
- Stone, Vinyl Siding
- Roof: Composition
Condition
- Resale
- New construction: No
- Year built: 2001
Utilities & green energy
- Sewer: Septic Tank
- Water: Public
- Utilities for property: Cable Available, Electricity Available, Natural Gas Available, Phone Available, Water Available
Community & HOA
Community
- Features: Clubhouse, Playground, Pool, Tennis Court(s), Walk To Schools
- Security: Smoke Detector(s)
- Subdivision: Fieldstone
HOA
- Has HOA: Yes
- Services included: Management Fee, Swimming, Tennis
- HOA fee: $382 annually
Location
- Region: Canton
Financial & listing details
- Price per square foot: $159/sqft
- Annual tax amount: $4,019
- Date on market: 9/9/2025
- Cumulative days on market: 79 days
- Listing agreement: Exclusive Agency
- Electric utility on property: Yes