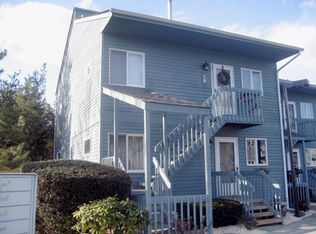Sold for $575,000 on 09/16/25
$575,000
710 Beaver Dam Rd, Point Pleasant Beach, NJ 08742
3beds
2,384sqft
Single Family Residence
Built in 1959
9,805 Square Feet Lot
$585,600 Zestimate®
$241/sqft
$4,073 Estimated rent
Home value
$585,600
$527,000 - $650,000
$4,073/mo
Zestimate® history
Loading...
Owner options
Explore your selling options
What's special
Welcome to this delightful Cape Cod home, perfectly positioned on a spacious 114x86 corner lot in the heart of Point Pleasant Borough—just minutes from the beach and boardwalk! Embrace the vibrant Jersey Shore lifestyle with easy access to fantastic restaurants, boutique shopping, and all the coastal charm the area has to offer. The first floor boasts a sunken living room with cathedral ceilings and a cozy wood-burning fireplace, a formal dining room with wood floors, and a country-style kitchen filled with warmth and character. Two bedrooms and a full bath complete the main level. Upstairs, the private primary suite includes a spacious bedroom and full bath. The finished basement adds even more living space with a bonus room, additional bathroom, laundry room, and abundant storage. This inviting home features an amazing in-ground pool and a backyard oasis ideal for entertaining. Step outside to enjoy mature landscaping, a large covered patio perfect for gatherings, and a large pool shed for extra convenience. This home is more than just a place to live—it’s a place to enjoy life. Come make it your own!
Zillow last checked: 8 hours ago
Listing updated: September 16, 2025 at 03:19am
Listed by:
Jessica DiFrancia 732-773-0384,
Keller Williams Realty - Atlantic Shore
Bought with:
Jessica DiFrancia, 342741
Keller Williams Realty - Atlantic Shore
Source: Bright MLS,MLS#: NJOC2034478
Facts & features
Interior
Bedrooms & bathrooms
- Bedrooms: 3
- Bathrooms: 3
- Full bathrooms: 3
- Main level bathrooms: 3
- Main level bedrooms: 3
Basement
- Area: 800
Heating
- Forced Air, Natural Gas
Cooling
- Central Air, Ceiling Fan(s), Electric
Appliances
- Included: Stainless Steel Appliance(s), Refrigerator, Cooktop, Microwave, Washer, Dryer, Electric Water Heater
- Laundry: In Basement
Features
- Bathroom - Tub Shower, Ceiling Fan(s), Dining Area
- Flooring: Wood, Ceramic Tile, Carpet
- Windows: Window Treatments
- Basement: Partially Finished
- Number of fireplaces: 1
- Fireplace features: Wood Burning
Interior area
- Total structure area: 2,384
- Total interior livable area: 2,384 sqft
- Finished area above ground: 1,584
- Finished area below ground: 800
Property
Parking
- Parking features: Driveway, On Street, Off Street
- Has uncovered spaces: Yes
Accessibility
- Accessibility features: None
Features
- Levels: Three
- Stories: 3
- Patio & porch: Patio
- Exterior features: Lighting
- Has private pool: Yes
- Pool features: In Ground, Private
- Fencing: Back Yard
Lot
- Size: 9,805 sqft
- Dimensions: 86.00 x 114.00
- Features: Corner Lot, Irregular Lot, Suburban
Details
- Additional structures: Above Grade, Below Grade
- Parcel number: 250016600005
- Zoning: R-3
- Zoning description: R-3
- Special conditions: Standard
Construction
Type & style
- Home type: SingleFamily
- Architectural style: Cape Cod
- Property subtype: Single Family Residence
Materials
- Frame
- Foundation: Permanent
- Roof: Shingle
Condition
- Average
- New construction: No
- Year built: 1959
- Major remodel year: 2010
Utilities & green energy
- Sewer: Public Sewer
- Water: Public
Community & neighborhood
Security
- Security features: Carbon Monoxide Detector(s), Smoke Detector(s)
Location
- Region: Point Pleasant Beach
- Subdivision: Point Pleasant
- Municipality: POINT PLEASANT BORO
Other
Other facts
- Listing agreement: Exclusive Right To Sell
- Ownership: Fee Simple
Price history
| Date | Event | Price |
|---|---|---|
| 9/16/2025 | Sold | $575,000-14.8%$241/sqft |
Source: | ||
| 8/22/2025 | Pending sale | $675,000$283/sqft |
Source: | ||
| 8/19/2025 | Contingent | $675,000$283/sqft |
Source: | ||
| 7/16/2025 | Price change | $675,000-3.4%$283/sqft |
Source: | ||
| 6/19/2025 | Listed for sale | $699,000+191.3%$293/sqft |
Source: | ||
Public tax history
| Year | Property taxes | Tax assessment |
|---|---|---|
| 2023 | $6,774 +1.6% | $316,400 |
| 2022 | $6,670 | $316,400 |
| 2021 | $6,670 +2.4% | $316,400 |
Find assessor info on the county website
Neighborhood: 08742
Nearby schools
GreatSchools rating
- 7/10Ocean Road Elementary SchoolGrades: PK-5Distance: 0.3 mi
- 6/10Memorial Middle SchoolGrades: 6-8Distance: 0.3 mi
- 7/10Point Pleasant High SchoolGrades: 9-12Distance: 0.3 mi
Schools provided by the listing agent
- District: Point Pleasant Borough Public Schools
Source: Bright MLS. This data may not be complete. We recommend contacting the local school district to confirm school assignments for this home.

Get pre-qualified for a loan
At Zillow Home Loans, we can pre-qualify you in as little as 5 minutes with no impact to your credit score.An equal housing lender. NMLS #10287.
Sell for more on Zillow
Get a free Zillow Showcase℠ listing and you could sell for .
$585,600
2% more+ $11,712
With Zillow Showcase(estimated)
$597,312